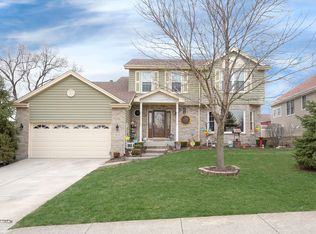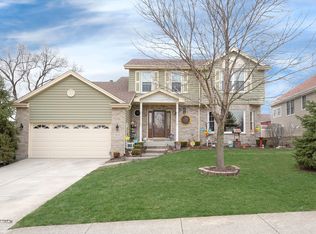Closed
$380,000
2134 Manico Dr, Crest Hill, IL 60403
4beds
2,500sqft
Single Family Residence
Built in 1995
10,018.8 Square Feet Lot
$424,800 Zestimate®
$152/sqft
$3,072 Estimated rent
Home value
$424,800
$404,000 - $446,000
$3,072/mo
Zestimate® history
Loading...
Owner options
Explore your selling options
What's special
This updated home is nestled in the sought-after neighborhood of Whispering Meadows. Step inside and be captivated by the gourmet kitchen, complete with top-of-the-line appliances and luxurious granite countertops. The living spaces and half bath have been updated with stylish and unique touches giving this home both comfort and added character. Upstairs you will find an additional work space or office that leads to extra attic storage space, a generously sized primary bedroom with on-suite, two additional bedrooms and a full bathroom. The heated two car garage is complete with extra storage and workspace. The finished basement offers an additional bedroom and a full bathroom, providing ample space for guests or family members. You will also find an Exterior Generator Panel that is included with the home. The siding and roof were replaced in 2010, enhancing the home's curb appeal and ensuring long-lasting durability. Step outside to discover a generous concrete patio, where you can bask in the sun or host unforgettable gatherings. The in-ground pool adds a touch of luxury and provides the perfect oasis for relaxation and enjoyment. Don't miss the chance to make the beautiful, one of a kind home your own! Schedule a showing today.
Zillow last checked: 8 hours ago
Listing updated: August 16, 2023 at 07:45am
Listing courtesy of:
Destiny Langys (708)949-4374,
Crosstown Realtors, Inc.
Bought with:
Trista Robinson
Crosstown Realtors, Inc.
Source: MRED as distributed by MLS GRID,MLS#: 11798578
Facts & features
Interior
Bedrooms & bathrooms
- Bedrooms: 4
- Bathrooms: 4
- Full bathrooms: 3
- 1/2 bathrooms: 1
Primary bedroom
- Features: Flooring (Carpet), Bathroom (Full)
- Level: Second
- Area: 234 Square Feet
- Dimensions: 18X13
Bedroom 2
- Features: Flooring (Carpet)
- Level: Second
- Area: 108 Square Feet
- Dimensions: 12X9
Bedroom 3
- Features: Flooring (Carpet)
- Level: Second
- Area: 140 Square Feet
- Dimensions: 14X10
Bedroom 4
- Features: Flooring (Wood Laminate)
- Level: Basement
- Area: 208 Square Feet
- Dimensions: 16X13
Bonus room
- Features: Flooring (Carpet)
- Level: Second
- Area: 128 Square Feet
- Dimensions: 16X8
Dining room
- Features: Flooring (Hardwood)
- Level: Main
- Area: 126 Square Feet
- Dimensions: 14X9
Family room
- Features: Flooring (Hardwood)
- Level: Main
- Area: 208 Square Feet
- Dimensions: 16X13
Other
- Features: Flooring (Wood Laminate)
- Level: Basement
- Area: 174 Square Feet
- Dimensions: 29X6
Kitchen
- Features: Kitchen (Eating Area-Breakfast Bar, Granite Counters, Pantry, Updated Kitchen), Flooring (Hardwood)
- Level: Main
- Area: 176 Square Feet
- Dimensions: 16X11
Laundry
- Features: Flooring (Hardwood)
- Level: Main
- Area: 192 Square Feet
- Dimensions: 16X12
Living room
- Features: Flooring (Carpet)
- Level: Main
- Area: 300 Square Feet
- Dimensions: 20X15
Walk in closet
- Features: Flooring (Carpet)
- Level: Second
- Area: 50 Square Feet
- Dimensions: 10X5
Walk in closet
- Features: Flooring (Carpet)
- Level: Second
- Area: 35 Square Feet
- Dimensions: 7X5
Heating
- Forced Air
Cooling
- Central Air
Appliances
- Included: Range, Microwave, Dishwasher, Refrigerator, Stainless Steel Appliance(s), Gas Oven
- Laundry: Main Level, In Unit
Features
- Walk-In Closet(s), Granite Counters, Separate Dining Room
- Flooring: Hardwood, Laminate, Carpet, Wood
- Basement: Finished,Full
- Attic: Finished
- Number of fireplaces: 1
- Fireplace features: Wood Burning, Living Room
Interior area
- Total structure area: 0
- Total interior livable area: 2,500 sqft
Property
Parking
- Total spaces: 2
- Parking features: Concrete, Garage Door Opener, On Site, Garage Owned, Attached, Garage
- Attached garage spaces: 2
- Has uncovered spaces: Yes
Accessibility
- Accessibility features: No Disability Access
Features
- Stories: 2
- Patio & porch: Patio
- Pool features: In Ground
Lot
- Size: 10,018 sqft
- Dimensions: 97.5X144X78X116
Details
- Parcel number: 1104313270150000
- Special conditions: None
Construction
Type & style
- Home type: SingleFamily
- Property subtype: Single Family Residence
Materials
- Vinyl Siding, Brick
- Roof: Asphalt
Condition
- New construction: No
- Year built: 1995
Utilities & green energy
- Electric: Circuit Breakers
- Sewer: Public Sewer
- Water: Public
Community & neighborhood
Community
- Community features: Sidewalks, Street Lights, Street Paved
Location
- Region: Crest Hill
Other
Other facts
- Listing terms: Conventional
- Ownership: Fee Simple
Price history
| Date | Event | Price |
|---|---|---|
| 8/15/2023 | Sold | $380,000+5.6%$152/sqft |
Source: | ||
| 7/3/2023 | Contingent | $360,000$144/sqft |
Source: | ||
| 6/23/2023 | Listed for sale | $360,000+35.4%$144/sqft |
Source: | ||
| 8/2/2014 | Listing removed | $265,900$106/sqft |
Source: Coldwell Banker Honig-Bell #08614907 | ||
| 5/15/2014 | Listed for sale | $265,900+76.7%$106/sqft |
Source: Coldwell Banker Honig-Bell #08614907 | ||
Public tax history
| Year | Property taxes | Tax assessment |
|---|---|---|
| 2023 | $7,622 +5.3% | $97,065 +7.2% |
| 2022 | $7,241 +5.6% | $90,543 +6.4% |
| 2021 | $6,859 +2.8% | $85,089 +3.4% |
Find assessor info on the county website
Neighborhood: 60403
Nearby schools
GreatSchools rating
- 6/10Richland Elementary SchoolGrades: PK-8Distance: 0.7 mi
- 9/10Lockport Township High School EastGrades: 9-12Distance: 5.8 mi
Schools provided by the listing agent
- Elementary: Richland Elementary School
- Middle: Richland Elementary School
- High: Lockport Township High School
- District: 88A
Source: MRED as distributed by MLS GRID. This data may not be complete. We recommend contacting the local school district to confirm school assignments for this home.

Get pre-qualified for a loan
At Zillow Home Loans, we can pre-qualify you in as little as 5 minutes with no impact to your credit score.An equal housing lender. NMLS #10287.
Sell for more on Zillow
Get a free Zillow Showcase℠ listing and you could sell for .
$424,800
2% more+ $8,496
With Zillow Showcase(estimated)
$433,296
