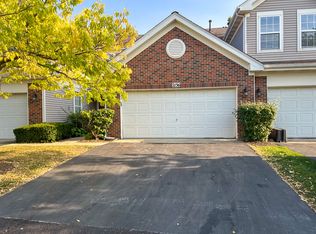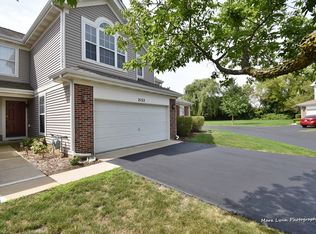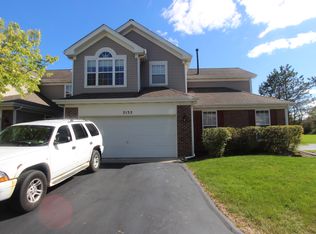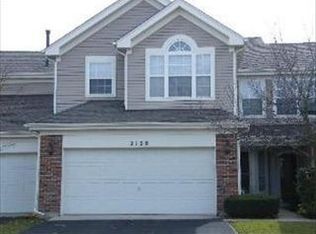Come check out this beautiful 3 Bedroom, 2.5 Bathroom Townhome with private garage and in-unit W/D available immediately. Won't last long on the market. $2,100 monthly rent. No pets. No smoking or pets allowed. 1 year lease terms with 1 month security deposit at signing ($2,100). Tenant is responsible for cable, electric, and gas utilities.
This property is off market, which means it's not currently listed for sale or rent on Zillow. This may be different from what's available on other websites or public sources.




