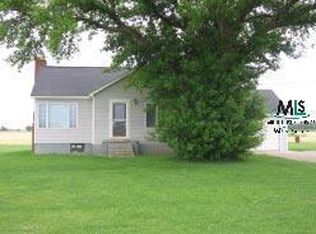HUD Home. Ranch style home built in 2000. Open floor plan, kitchen with island, large living room, master suite, full basement, attached 2 car garage and sits on 3.78 acres.
This property is off market, which means it's not currently listed for sale or rent on Zillow. This may be different from what's available on other websites or public sources.
