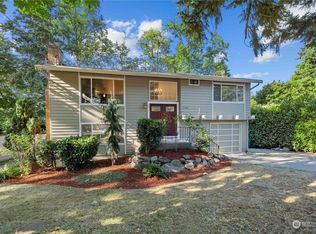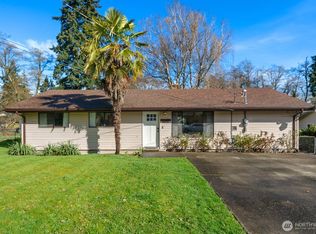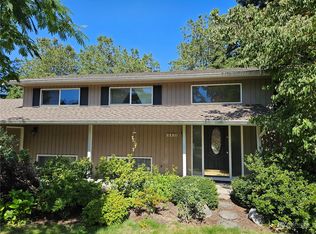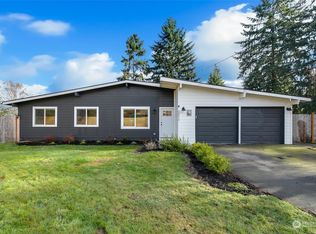Sold
Listed by:
Andre Bohall,
Timber Real Estate
Bought with: Redfin
$580,000
2134 SW 339th Street, Federal Way, WA 98023
3beds
2,120sqft
Single Family Residence
Built in 1959
9,604.98 Square Feet Lot
$578,500 Zestimate®
$274/sqft
$3,059 Estimated rent
Home value
$578,500
$532,000 - $625,000
$3,059/mo
Zestimate® history
Loading...
Owner options
Explore your selling options
What's special
Smart layout & tons of potential | Efficient kitchen layout w/ tile backsplash & stainless appliances | Great use of space throughout main level | Rich-toned hardwoods anchor living & dining areas | Spacious lower level offers finished flex room + opportunity to expand or create your ideal setup—studio, office, gym, or guest suite | Two-tier deck extends the living space outdoors | Mature trees & fenced yard offer privacy & room to garden, play, or entertain | Minutes to Dash Point beach, pier, & trails—perfect for weekend adventures | A solid home ready for your ideas—flexible space, functional updates & location that supports your lifestyle.
Zillow last checked: 8 hours ago
Listing updated: October 09, 2025 at 04:05am
Listed by:
Andre Bohall,
Timber Real Estate
Bought with:
Danny C. Tseng, 84239
Redfin
Source: NWMLS,MLS#: 2386919
Facts & features
Interior
Bedrooms & bathrooms
- Bedrooms: 3
- Bathrooms: 2
- Full bathrooms: 1
- 3/4 bathrooms: 1
- Main level bathrooms: 2
- Main level bedrooms: 3
Bedroom
- Level: Main
Bedroom
- Level: Main
Bedroom
- Level: Main
Bathroom full
- Level: Main
Bathroom three quarter
- Level: Main
Other
- Level: Lower
Bonus room
- Level: Lower
Den office
- Level: Lower
Dining room
- Level: Main
Entry hall
- Level: Main
Family room
- Level: Lower
Kitchen with eating space
- Level: Main
Rec room
- Level: Lower
Utility room
- Level: Lower
Heating
- Fireplace, Forced Air, Electric, Natural Gas
Cooling
- None
Appliances
- Included: Dishwasher(s), Disposal, Dryer(s), Microwave(s), Refrigerator(s), Stove(s)/Range(s), Washer(s), Garbage Disposal, Water Heater: Gas, Water Heater Location: Basement
Features
- Dining Room
- Flooring: Hardwood, Vinyl
- Doors: French Doors
- Windows: Double Pane/Storm Window, Skylight(s)
- Basement: Finished
- Number of fireplaces: 1
- Fireplace features: Wood Burning, Main Level: 1, Fireplace
Interior area
- Total structure area: 2,120
- Total interior livable area: 2,120 sqft
Property
Parking
- Total spaces: 1
- Parking features: Attached Garage
- Attached garage spaces: 1
Features
- Levels: One
- Stories: 1
- Entry location: Main
- Patio & porch: Double Pane/Storm Window, Dining Room, Fireplace, French Doors, Security System, Skylight(s), Water Heater
Lot
- Size: 9,604 sqft
- Dimensions: 74 x 130
- Features: Paved, Cable TV, Deck, Fenced-Fully, High Speed Internet
- Topography: Level,Partial Slope
- Residential vegetation: Fruit Trees
Details
- Parcel number: 3306200215
- Zoning: RS7.2
- Zoning description: Jurisdiction: City
- Special conditions: Standard
- Other equipment: Leased Equipment: No
Construction
Type & style
- Home type: SingleFamily
- Architectural style: Modern
- Property subtype: Single Family Residence
Materials
- Wood Siding
- Foundation: Poured Concrete, Slab
- Roof: Torch Down
Condition
- Good
- Year built: 1959
- Major remodel year: 2015
Utilities & green energy
- Electric: Company: PSE
- Sewer: Septic Tank, Company: Septic
- Water: Public, Company: Lake Haven
- Utilities for property: Xfinity, Xfinity
Community & neighborhood
Security
- Security features: Security System
Location
- Region: Federal Way
- Subdivision: Twin Lakes
Other
Other facts
- Listing terms: Cash Out,Conventional,FHA,State Bond,VA Loan
- Cumulative days on market: 50 days
Price history
| Date | Event | Price |
|---|---|---|
| 9/8/2025 | Sold | $580,000+0.9%$274/sqft |
Source: | ||
| 8/8/2025 | Pending sale | $575,000+33.7%$271/sqft |
Source: | ||
| 12/11/2020 | Sold | $430,000+13.2%$203/sqft |
Source: NWMLS #1687737 | ||
| 11/17/2020 | Pending sale | $379,900$179/sqft |
Source: Savvy Lane Inc #1687737 | ||
| 11/9/2020 | Listed for sale | $379,900+145.1%$179/sqft |
Source: Savvy Lane Inc #1687737 | ||
Public tax history
| Year | Property taxes | Tax assessment |
|---|---|---|
| 2024 | $5,397 +0.9% | $536,000 +10.3% |
| 2023 | $5,347 +2.6% | $486,000 -8% |
| 2022 | $5,210 +8% | $528,000 +24.5% |
Find assessor info on the county website
Neighborhood: Twin Lakes
Nearby schools
GreatSchools rating
- 2/10Olympic View Elementary SchoolGrades: PK-5Distance: 0.8 mi
- 3/10Technology Access Foundation Academy at SaghalieGrades: 6-12Distance: 0.3 mi
- 3/10Decatur High SchoolGrades: 9-12Distance: 1.4 mi
Schools provided by the listing agent
- Elementary: Olympic View Elem
- High: Decatur High
Source: NWMLS. This data may not be complete. We recommend contacting the local school district to confirm school assignments for this home.

Get pre-qualified for a loan
At Zillow Home Loans, we can pre-qualify you in as little as 5 minutes with no impact to your credit score.An equal housing lender. NMLS #10287.
Sell for more on Zillow
Get a free Zillow Showcase℠ listing and you could sell for .
$578,500
2% more+ $11,570
With Zillow Showcase(estimated)
$590,070


