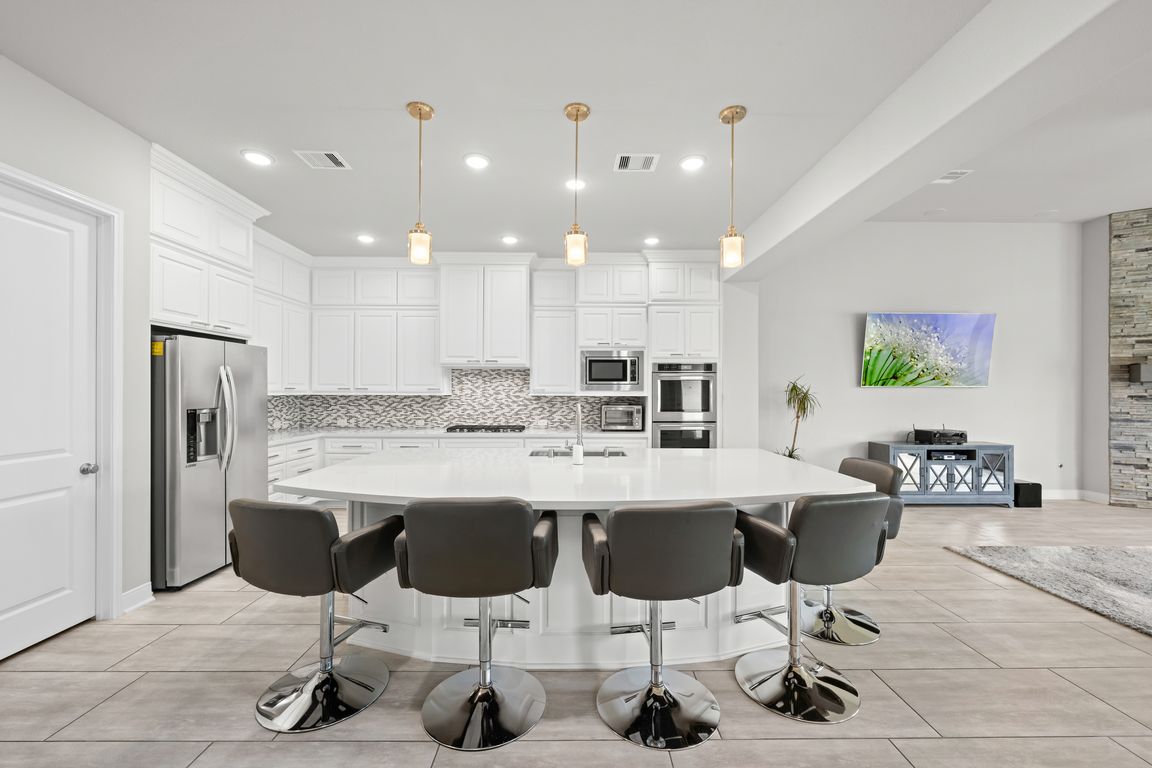
For salePrice increase: $15.01K (8/2)
$965,000
5beds
5,333sqft
21342 Prairie Plains Ln, Richmond, TX 77406
5beds
5,333sqft
Single family residence
Built in 2017
0.40 Acres
3 Attached garage spaces
$181 price/sqft
$900 annually HOA fee
What's special
Built-in grill and sinkBuilt-in surround soundExpansive cul-de-sac lotCovered patioAbundant countertop spaceGourmet kitchenSweeping staircase
Step into refined elegance with this exquisite home, perfectly situated on an expansive cul-de-sac lot. A grand double-door entry and sweeping staircase set the tone for what’s to come. The show-stopping Owner’s Suite is your private retreat, complete with a spa-inspired bathroom and an incredible 27x9 ft closet. Truly a dream ...
- 29 days
- on Zillow |
- 709 |
- 41 |
Source: HAR,MLS#: 70668809
Travel times
Living Room
Kitchen
Primary Bedroom
Zillow last checked: 7 hours ago
Listing updated: August 05, 2025 at 10:14am
Listed by:
Amy Bielke TREC #0777122 314-706-7389,
eXp Realty LLC,
Garrett Howell TREC #0626514 281-773-0361,
eXp Realty LLC
Source: HAR,MLS#: 70668809
Facts & features
Interior
Bedrooms & bathrooms
- Bedrooms: 5
- Bathrooms: 5
- Full bathrooms: 4
- 1/2 bathrooms: 1
Rooms
- Room types: Family Room, Media Room, Utility Room
Primary bathroom
- Features: Full Secondary Bathroom Down, Half Bath, Primary Bath: Double Sinks, Primary Bath: Jetted Tub, Primary Bath: Separate Shower, Secondary Bath(s): Soaking Tub
Kitchen
- Features: Kitchen Island, Kitchen open to Family Room, Walk-in Pantry
Heating
- Natural Gas
Cooling
- Ceiling Fan(s), Electric
Appliances
- Included: Disposal, Double Oven, Microwave, Gas Cooktop, Dishwasher
Features
- Balcony, Crown Molding, Dry Bar, Formal Entry/Foyer, High Ceilings, 2 Bedrooms Down, En-Suite Bath, Primary Bed - 1st Floor, Walk-In Closet(s)
- Flooring: Carpet, Tile
- Windows: Window Coverings
- Number of fireplaces: 1
- Fireplace features: Gas Log
Interior area
- Total structure area: 5,333
- Total interior livable area: 5,333 sqft
Video & virtual tour
Property
Parking
- Total spaces: 3
- Parking features: Attached, Oversized, Garage Door Opener
- Attached garage spaces: 3
Features
- Stories: 2
- Patio & porch: Covered
- Exterior features: Outdoor Kitchen, Sprinkler System
- Has spa: Yes
- Fencing: Back Yard
Lot
- Size: 0.4 Acres
- Features: Cul-De-Sac, Subdivided, 1/4 Up to 1/2 Acre
Details
- Parcel number: 5121370010100901
Construction
Type & style
- Home type: SingleFamily
- Architectural style: Contemporary
- Property subtype: Single Family Residence
Materials
- Brick, Stucco
- Foundation: Slab
- Roof: Composition
Condition
- New construction: No
- Year built: 2017
Utilities & green energy
- Water: Water District
Community & HOA
Community
- Subdivision: Long Meadow Farms Sec 37
HOA
- Has HOA: Yes
- HOA fee: $900 annually
Location
- Region: Richmond
Financial & listing details
- Price per square foot: $181/sqft
- Tax assessed value: $811,588
- Annual tax amount: $8,322
- Date on market: 8/2/2025
- Listing terms: Cash,Conventional