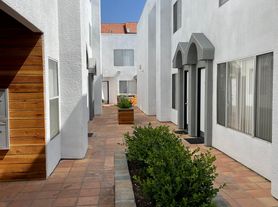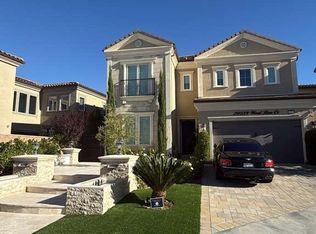Discover this spacious and beautifully maintained freshly painted single-story residence nestled in a quiet, cul-de-sac in a gated community, featuring 5 generously sized bedrooms and 4 full bathrooms. Fifth bedroom also has an attached bathroom, can be used as an office or guest room. This home has a high ceiling with recessed lighting, ceiling fans in every room, open kitchen with plenty of storage spaces, a separate pantry, 3 car garage, It has a covered patio, a good size pool, and newly landscaped backyard with cement and pavers. This thoughtfully designed home combines comfort, privacy, and everyday functionality perfect for today's lifestyle. Just minutes from 118 freeway, Sierra Canyon School, this home offers unbeatable access to The Vineyards at Porter Ranch's vibrant shops, dining, and entertainment as well as CSUN.
House for rent
Accepts Zillow applications
$5,650/mo
21346 Blackhawk St, Chatsworth, CA 91311
5beds
2,884sqft
Price may not include required fees and charges.
Singlefamily
Available now
Cats, dogs OK
Central air, ceiling fan
In unit laundry
3 Attached garage spaces parking
Central, fireplace
What's special
Newly landscaped backyardOpen kitchenQuiet cul-de-sacGood size poolHigh ceilingSeparate pantryRecessed lighting
- 75 days |
- -- |
- -- |
Zillow last checked: 8 hours ago
Listing updated: December 06, 2025 at 06:12pm
Travel times
Facts & features
Interior
Bedrooms & bathrooms
- Bedrooms: 5
- Bathrooms: 4
- Full bathrooms: 4
Rooms
- Room types: Family Room, Pantry
Heating
- Central, Fireplace
Cooling
- Central Air, Ceiling Fan
Appliances
- Included: Dishwasher, Dryer, Microwave, Range, Washer
- Laundry: In Unit
Features
- All Bedrooms Down, Breakfast Bar, Ceiling Fan(s), Granite Counters, Open Floorplan, Pantry, Primary Suite, Quartz Counters, Recessed Lighting, Walk-In Closet(s), Walk-In Pantry
- Flooring: Laminate, Tile
- Has fireplace: Yes
Interior area
- Total interior livable area: 2,884 sqft
Property
Parking
- Total spaces: 3
- Parking features: Attached, Driveway, Garage, Covered
- Has attached garage: Yes
- Details: Contact manager
Features
- Stories: 1
- Exterior features: Contact manager
- Has private pool: Yes
Details
- Parcel number: 2706021053
Construction
Type & style
- Home type: SingleFamily
- Property subtype: SingleFamily
Condition
- Year built: 2006
Community & HOA
HOA
- Amenities included: Pool
Location
- Region: Chatsworth
Financial & listing details
- Lease term: 12 Months,Negotiable
Price history
| Date | Event | Price |
|---|---|---|
| 12/7/2025 | Price change | $5,650-5.7%$2/sqft |
Source: CRMLS #SR25225228 | ||
| 10/17/2025 | Price change | $5,990-11.3%$2/sqft |
Source: CRMLS #SR25225228 | ||
| 9/25/2025 | Listed for rent | $6,750$2/sqft |
Source: CRMLS #SR25225228 | ||
| 9/25/2025 | Listing removed | $6,750$2/sqft |
Source: Zillow Rentals | ||
| 9/11/2025 | Listed for rent | $6,750$2/sqft |
Source: Zillow Rentals | ||

