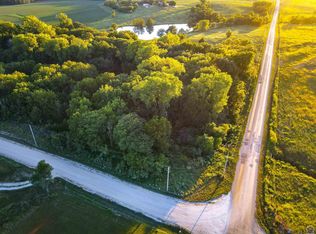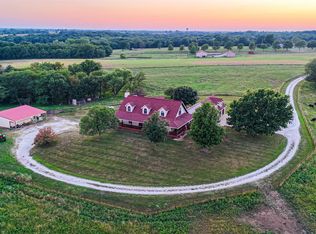Sold
Price Unknown
21348 R4 Rd, Holton, KS 66436
2beds
1,514sqft
Single Family Residence, Residential
Built in 2007
3.06 Acres Lot
$351,100 Zestimate®
$--/sqft
$1,593 Estimated rent
Home value
$351,100
Estimated sales range
Not available
$1,593/mo
Zestimate® history
Loading...
Owner options
Explore your selling options
What's special
Welcome to your dream retreat—this beautifully crafted log-sided home sits on 3.06 spacious acres and combines rustic warmth with thoughtful comfort. Inside, you’ll find soaring vaulted ceilings, a striking floor-to-ceiling stone gas fireplace, and an open-concept living space filled with natural light. With two spacious bedrooms and two full baths on the main level, this home offers easy, single-level living. A beautiful open loft overlooks the main living area—perfect as an inspiring office, cozy reading nook, or bonus sitting space. The kitchen features solid wood cabinetry and charming tile details, while the luxurious soaking tub and walk-in closet add everyday indulgence. The walk-out basement includes a third full bath setup—complete with working toilet as well as shower and sink fixtures ready for your finishing touch—offering room to grow. Whether enjoying morning coffee on the screened-in porch or working on projects in the attached shop space, you’ll fall in love with the peace, privacy, and potential of this countryside escape.
Zillow last checked: 8 hours ago
Listing updated: September 19, 2025 at 10:25am
Listed by:
Meghan Stockman 719-839-5178,
Kellerman Real Estate,
Roger Hower 785-364-8272,
Kellerman Real Estate
Bought with:
Craig Fox, SP00226676
Beoutdoors Real Estate, LLC
Source: Sunflower AOR,MLS#: 240118
Facts & features
Interior
Bedrooms & bathrooms
- Bedrooms: 2
- Bathrooms: 2
- Full bathrooms: 2
Primary bedroom
- Level: Main
- Area: 196
- Dimensions: 14x14
Bedroom 2
- Level: Main
- Area: 156
- Dimensions: 13x12
Laundry
- Level: Main
Heating
- Natural Gas, Propane
Cooling
- Central Air
Appliances
- Included: Gas Range, Oven, Dishwasher, Refrigerator, Disposal, Water Softener Owned, Washer, Dryer
- Laundry: Main Level
Features
- Vaulted Ceiling(s)
- Flooring: Hardwood, Vinyl, Ceramic Tile
- Basement: Concrete,Full,Unfinished,Walk-Out Access
- Number of fireplaces: 1
- Fireplace features: One, Gas, Great Room
Interior area
- Total structure area: 1,514
- Total interior livable area: 1,514 sqft
- Finished area above ground: 1,514
- Finished area below ground: 0
Property
Parking
- Total spaces: 2
- Parking features: Attached, Auto Garage Opener(s), Garage Door Opener
- Attached garage spaces: 2
Features
- Patio & porch: Covered, Deck, Screened
- Has spa: Yes
- Spa features: Bath
Lot
- Size: 3.06 Acres
- Features: Corner Lot
Details
- Parcel number: 4682
- Special conditions: Standard,Arm's Length
Construction
Type & style
- Home type: SingleFamily
- Property subtype: Single Family Residence, Residential
Materials
- Roof: Composition
Condition
- Year built: 2007
Utilities & green energy
- Water: Rural Water
Community & neighborhood
Location
- Region: Holton
- Subdivision: Holton O.T.
Price history
| Date | Event | Price |
|---|---|---|
| 9/18/2025 | Sold | -- |
Source: | ||
| 7/20/2025 | Pending sale | $350,000$231/sqft |
Source: | ||
| 6/30/2025 | Listed for sale | $350,000+32.1%$231/sqft |
Source: | ||
| 7/15/2010 | Listing removed | $265,000$175/sqft |
Source: Visual Tour #151065 Report a problem | ||
| 6/17/2010 | Listed for sale | $265,000$175/sqft |
Source: Visual Tour #151065 Report a problem | ||
Public tax history
| Year | Property taxes | Tax assessment |
|---|---|---|
| 2025 | -- | $30,542 +7% |
| 2024 | $3,816 | $28,548 +4.8% |
| 2023 | -- | $27,232 +7.1% |
Find assessor info on the county website
Neighborhood: 66436
Nearby schools
GreatSchools rating
- 5/10Colorado Elementary SchoolGrades: PK-5Distance: 2.9 mi
- 4/10Holton Middle SchoolGrades: 6-8Distance: 3 mi
- 7/10Holton High SchoolGrades: 9-12Distance: 3 mi
Schools provided by the listing agent
- Elementary: Holton Elementary School/USD 336
- Middle: Holton Middle School/USD 336
- High: Holton High School/USD 336
Source: Sunflower AOR. This data may not be complete. We recommend contacting the local school district to confirm school assignments for this home.

