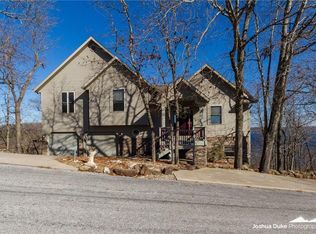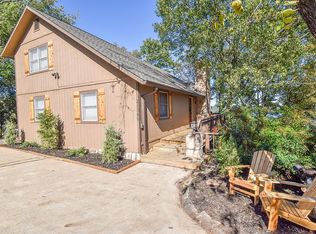Sold for $560,000
$560,000
21348 Ridgeview Dr, Garfield, AR 72732
4beds
3,640sqft
Single Family Residence
Built in 2002
10,018.8 Square Feet Lot
$668,100 Zestimate®
$154/sqft
$3,335 Estimated rent
Home value
$668,100
$608,000 - $742,000
$3,335/mo
Zestimate® history
Loading...
Owner options
Explore your selling options
What's special
21348 Ridgeview, Your destination. Imagine driving home through the beautiful Beaver lake area, your drive takes you through breathtaking scenery. You arrive at the front door of this stunning 4 bedroom/3 bath split level home and you walk up the stairs looking out past your serene deck and see the panoramic views for which Beaver lake is well-known. This home is built with entertaining in mind featuring a massive kitchen with level 7 quartzite counters and beautifully painted cabinets adorned with new hardware, and a carbon fiber sink with cast iron faucet. Samsung Smart Technology appliances abound(Refrigerator, Gas stove, Microwave and Dishwasher). The primary bedroom bay window overlooks the lake. The primary bath has been meticulously renovated with heated floors and even heated floors in the shower including a one of a kind basin sink with Delta-Brizo faucets. New roof 2020. New Trane HVAC system with smart technology and UV light filtration. This home also comes with a Mother-in-law's suite down stairs.
Zillow last checked: 8 hours ago
Listing updated: June 20, 2023 at 10:12pm
Listed by:
TG MacEoghain-Capwell 479-841-1589,
Keller Williams Market Pro Realty
Bought with:
Aida Roshan, SA00092003
Better Homes and Gardens Real Estate Journey
Source: ArkansasOne MLS,MLS#: 1238664 Originating MLS: Northwest Arkansas Board of REALTORS MLS
Originating MLS: Northwest Arkansas Board of REALTORS MLS
Facts & features
Interior
Bedrooms & bathrooms
- Bedrooms: 4
- Bathrooms: 3
- Full bathrooms: 3
Heating
- Central
Cooling
- Gas
Appliances
- Included: Dryer, Dishwasher, Electric Water Heater, ENERGY STAR Qualified Appliances, Plumbed For Ice Maker
- Laundry: Washer Hookup, Dryer Hookup
Features
- Wet Bar, Ceiling Fan(s), Cathedral Ceiling(s), Programmable Thermostat, Quartz Counters, Split Bedrooms
- Flooring: Carpet, Luxury Vinyl Plank, Wood
- Basement: Unfinished,Crawl Space
- Number of fireplaces: 1
- Fireplace features: Gas Log
Interior area
- Total structure area: 3,640
- Total interior livable area: 3,640 sqft
Property
Parking
- Total spaces: 2
- Parking features: Attached, Garage, Garage Door Opener
- Has attached garage: Yes
- Covered spaces: 2
Features
- Levels: Multi/Split
- Patio & porch: Deck
- Exterior features: Concrete Driveway
- Pool features: Pool, Community
- Fencing: None
- Has view: Yes
- View description: Lake
- Has water view: Yes
- Water view: Lake
- Body of water: Beaver Lake
Lot
- Size: 10,018 sqft
- Features: None, Subdivision
Details
- Additional structures: None
- Parcel number: 1504893000
- Special conditions: None
Construction
Type & style
- Home type: SingleFamily
- Property subtype: Single Family Residence
Materials
- Other, See Remarks
- Foundation: Crawlspace
- Roof: Architectural,Shingle
Condition
- New construction: No
- Year built: 2002
Utilities & green energy
- Water: Public
- Utilities for property: Cable Available, Electricity Available, Natural Gas Available, Propane, Water Available
Green energy
- Energy efficient items: Appliances
Community & neighborhood
Community
- Community features: Pool
Location
- Region: Garfield
- Subdivision: Lost Bridge Village Country Club Rurban
HOA & financial
HOA
- HOA fee: $262 annually
- Services included: Other
Price history
| Date | Event | Price |
|---|---|---|
| 6/15/2023 | Sold | $560,000-6.4%$154/sqft |
Source: | ||
| 4/5/2023 | Price change | $598,000-7.9%$164/sqft |
Source: | ||
| 3/22/2023 | Price change | $649,000-7%$178/sqft |
Source: | ||
| 3/12/2023 | Price change | $698,000-6.8%$192/sqft |
Source: | ||
| 3/4/2023 | Price change | $749,000-1.3%$206/sqft |
Source: | ||
Public tax history
| Year | Property taxes | Tax assessment |
|---|---|---|
| 2024 | $135 +17.1% | $1,600 +33.3% |
| 2023 | $115 | $1,200 |
| 2022 | $115 +0% | $1,200 |
Find assessor info on the county website
Neighborhood: 72732
Nearby schools
GreatSchools rating
- 8/10Garfield Elementary SchoolGrades: PK-5Distance: 5.5 mi
- 7/10Lingle Middle SchoolGrades: 6-8Distance: 13.1 mi
- 5/10Rogers Heritage High SchoolGrades: 9-12Distance: 12.9 mi
Schools provided by the listing agent
- District: Rogers
Source: ArkansasOne MLS. This data may not be complete. We recommend contacting the local school district to confirm school assignments for this home.
Get pre-qualified for a loan
At Zillow Home Loans, we can pre-qualify you in as little as 5 minutes with no impact to your credit score.An equal housing lender. NMLS #10287.

