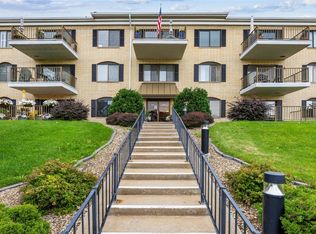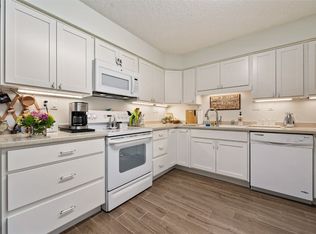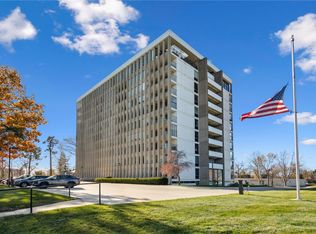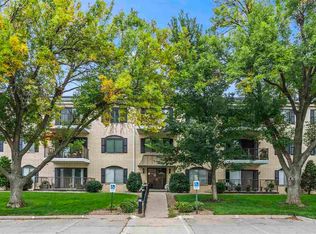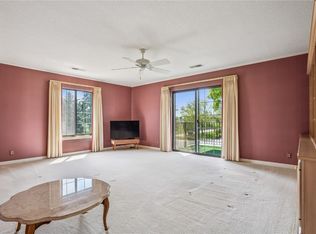Welcome to your dream condo! This beautifully maintained and updated two-bedroom, two-bath residence boasts a spacious den, perfect for a home office or cozy reading nook. Step inside to discover a modern kitchen featuring newer appliances and stylish finishes, seamlessly flowing into an inviting formal dining and living area adorned with newer flooring throughout. The abundance of natural light from the all-new windows enhances the warm and welcoming atmosphere. As you view this beautiful condo pay close attention to the all new windows throughout this unit. Located in a serene southeast side neighborhood, this end unit building offers peace and privacy along with a one car parking space #52 and storage area, while being conveniently close to shopping and all city amenities. Don't miss the opportunity to make this charming condo your new home! Seller is offering 6 months of HOA dues with an acceptable offer by 12/31/2025.
For sale
Price cut: $3K (10/9)
$172,000
2135 1st Ave SE APT 217, Cedar Rapids, IA 52402
2beds
1,652sqft
Est.:
Condominium
Built in 1979
-- sqft lot
$169,900 Zestimate®
$104/sqft
$339/mo HOA
What's special
Stylish finishesModern kitchenAll-new windowsAbundance of natural lightSpacious denNewer appliances
- 156 days |
- 105 |
- 1 |
Zillow last checked: 8 hours ago
Listing updated: November 12, 2025 at 02:24pm
Listed by:
Barry Frink 319-651-9624,
Pinnacle Realty LLC,
Brooke Zrudsky 319-899-2565,
Pinnacle Realty LLC
Source: CRAAR, CDRMLS,MLS#: 2505892 Originating MLS: Cedar Rapids Area Association Of Realtors
Originating MLS: Cedar Rapids Area Association Of Realtors
Tour with a local agent
Facts & features
Interior
Bedrooms & bathrooms
- Bedrooms: 2
- Bathrooms: 2
- Full bathrooms: 2
Rooms
- Room types: Den, Living Room
Other
- Level: First
Heating
- Forced Air, Gas
Cooling
- Central Air
Appliances
- Included: Dryer, Dishwasher, Disposal, Gas Water Heater, Microwave, Range, Refrigerator, Washer
Features
- Dining Area, Separate/Formal Dining Room, Bath in Primary Bedroom, Main Level Primary
- Basement: Full,Concrete,See Remarks
Interior area
- Total interior livable area: 1,652 sqft
- Finished area above ground: 1,652
- Finished area below ground: 0
Video & virtual tour
Property
Parking
- Total spaces: 1
- Parking features: Underground, Garage, Heated Garage, Off Street
- Garage spaces: 1
Features
- Levels: One
- Stories: 1
- Patio & porch: Deck
Details
- Parcel number: 141432901501034
- Other equipment: Intercom
Construction
Type & style
- Home type: Condo
- Architectural style: Ranch
- Property subtype: Condominium
Materials
- Brick, Frame
- Foundation: Poured
Condition
- New construction: No
- Year built: 1979
Utilities & green energy
- Sewer: Public Sewer
- Water: Public
- Utilities for property: Cable Connected
Community & HOA
HOA
- Has HOA: Yes
- HOA fee: $339 monthly
Location
- Region: Cedar Rapids
Financial & listing details
- Price per square foot: $104/sqft
- Tax assessed value: $184,900
- Annual tax amount: $2,789
- Date on market: 7/7/2025
- Listing terms: Cash,Conventional
Estimated market value
$169,900
$161,000 - $178,000
$1,445/mo
Price history
Price history
| Date | Event | Price |
|---|---|---|
| 10/9/2025 | Price change | $172,000-1.7%$104/sqft |
Source: | ||
| 7/7/2025 | Listed for sale | $174,950+7.3%$106/sqft |
Source: | ||
| 5/1/2020 | Sold | $163,000-1.2%$99/sqft |
Source: Agent Provided Report a problem | ||
| 6/29/2019 | Listing removed | $165,000$100/sqft |
Source: COLDWELL BANKER HEDGES #1903850 Report a problem | ||
| 5/23/2019 | Listed for sale | $165,000+29.9%$100/sqft |
Source: COLDWELL BANKER HEDGES #1903850 Report a problem | ||
Public tax history
Public tax history
| Year | Property taxes | Tax assessment |
|---|---|---|
| 2024 | $2,604 -22.7% | $184,900 +12.3% |
| 2023 | $3,370 +5% | $164,600 +3% |
| 2022 | $3,208 +5.4% | $159,800 +3.2% |
Find assessor info on the county website
BuyAbility℠ payment
Est. payment
$1,292/mo
Principal & interest
$667
HOA Fees
$339
Other costs
$287
Climate risks
Neighborhood: 52402
Nearby schools
GreatSchools rating
- 5/10Arthur Elementary SchoolGrades: K-5Distance: 0.5 mi
- 2/10Franklin Middle SchoolGrades: 6-8Distance: 0.3 mi
- 3/10George Washington High SchoolGrades: 9-12Distance: 0.2 mi
Schools provided by the listing agent
- Elementary: Trailside
- Middle: Franklin
- High: Washington
Source: CRAAR, CDRMLS. This data may not be complete. We recommend contacting the local school district to confirm school assignments for this home.
- Loading
- Loading
