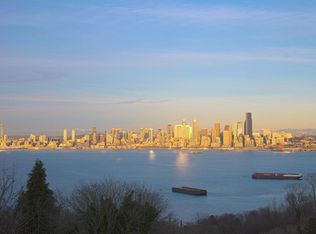Welcome to this superior Scandinavian-inspired modern home located in one of Seattle's hottest neighborhoods, North Admiral. This home was completely rebuilt in 2014 with a focus on high-quality natural materials, such as marble and slate countertops, and pine and cork flooring. Partnered with the stellar design is the panoramic eastern view of the Seattle skyline, Elliot Bay, and Cascade Mountains. Beyond having a view from every room inside, you also have two grand decks from which to relish your epic view outside. Enjoy socially distanced dining with friends or maybe a twilight happy hour with your honey. Plus, your own private sauna to warm your bones on chilly winter nights. An all-around uniquely designed North Admiral view home.
This property is off market, which means it's not currently listed for sale or rent on Zillow. This may be different from what's available on other websites or public sources.

