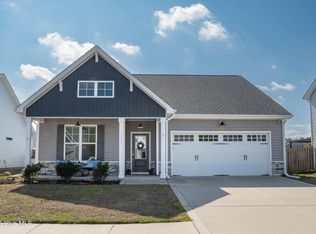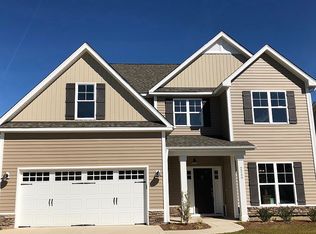Sold for $389,900 on 06/23/23
$389,900
2135 Blue Bonnet Circle, Castle Hayne, NC 28429
4beds
1,708sqft
Single Family Residence
Built in 2021
7,840.8 Square Feet Lot
$389,500 Zestimate®
$228/sqft
$2,370 Estimated rent
Home value
$389,500
$370,000 - $409,000
$2,370/mo
Zestimate® history
Loading...
Owner options
Explore your selling options
What's special
Welcome to the newest addition to Wilmington's housing market, a stunning new home built by Bostic Builders in 2021 located in the highly sought-after community of Rachel's Place. This 2-story floor plan is perfect for entertaining, featuring a large great room that seamlessly flows into the kitchen, complete with granite countertops, subway tile backsplash, crown moulding, and 36'' cabinets. The home offers a full 2 car garage, mudroom with built-in cubby seating, spacious master bedroom with an additional nook perfect for a sitting area or work-from-home office, and dual vanities in the master bathroom.
The exterior of this home is equally impressive with its amazing curb appeal, showcasing a stone-wrapped exterior, while the interior boasts wide plank LVP flooring throughout, a gas fireplace, recessed can lighting, a new stainless steel fridge, and ample closet space in each bedroom. The laundry room on the second floor with tile flooring is conveniently accessible from all bedrooms. Outside, the home features a large fully fenced-in yard, complete with a fire-pit surrounded by pavers and newly planted trees, and an extended concrete patio perfect for outdoor relaxation.
This home has everything a homeowner could ask for, and it won't be on the market for long. Don't miss your opportunity to own this stunning new home in a prime location!
Zillow last checked: 8 hours ago
Listing updated: February 19, 2025 at 10:34pm
Listed by:
Caleb D Courtney 910-714-4837,
Keller Williams Innovate-Wilmington
Bought with:
Kendrick Gaddy Team, 292227
Intracoastal Realty Corp
Source: Hive MLS,MLS#: 100381681 Originating MLS: Cape Fear Realtors MLS, Inc.
Originating MLS: Cape Fear Realtors MLS, Inc.
Facts & features
Interior
Bedrooms & bathrooms
- Bedrooms: 4
- Bathrooms: 3
- Full bathrooms: 2
- 1/2 bathrooms: 1
Primary bedroom
- Level: Non Primary Living Area
Dining room
- Features: Combination
Heating
- Heat Pump, Electric
Cooling
- Central Air
Appliances
- Included: Electric Oven, Built-In Microwave, Refrigerator, Dishwasher
- Laundry: Dryer Hookup, Washer Hookup, Laundry Room
Features
- Walk-in Closet(s), High Ceilings, Mud Room, Ceiling Fan(s), Walk-in Shower, Blinds/Shades, Walk-In Closet(s)
- Flooring: Carpet, LVT/LVP, Tile
- Basement: None
Interior area
- Total structure area: 1,708
- Total interior livable area: 1,708 sqft
Property
Parking
- Total spaces: 2
- Parking features: Paved
Accessibility
- Accessibility features: None
Features
- Levels: Two
- Stories: 2
- Patio & porch: Patio
- Exterior features: None
- Fencing: Back Yard,Full,Wood
- Waterfront features: None
Lot
- Size: 7,840 sqft
- Dimensions: 68 x 138 x 41 x 138
Details
- Parcel number: R03300003166000
- Zoning: R-10
- Special conditions: Standard
Construction
Type & style
- Home type: SingleFamily
- Property subtype: Single Family Residence
Materials
- Vinyl Siding
- Foundation: Slab
- Roof: Shingle
Condition
- New construction: No
- Year built: 2021
Utilities & green energy
- Sewer: Public Sewer
- Water: Public
- Utilities for property: Sewer Available, Water Available
Green energy
- Green verification: None
Community & neighborhood
Security
- Security features: Smoke Detector(s)
Location
- Region: Castle Hayne
- Subdivision: Rachel's Place
HOA & financial
HOA
- Has HOA: Yes
- HOA fee: $400 monthly
- Amenities included: Maintenance Common Areas, Street Lights
- Association name: Premier Management
- Association phone: 910-679-3012
Other
Other facts
- Listing agreement: Exclusive Right To Sell
- Listing terms: Cash,Conventional,FHA
- Road surface type: Paved
Price history
| Date | Event | Price |
|---|---|---|
| 6/23/2023 | Sold | $389,900$228/sqft |
Source: | ||
| 5/8/2023 | Pending sale | $389,900$228/sqft |
Source: | ||
| 5/4/2023 | Listed for sale | $389,900+39.5%$228/sqft |
Source: | ||
| 5/7/2021 | Sold | $279,420$164/sqft |
Source: | ||
Public tax history
| Year | Property taxes | Tax assessment |
|---|---|---|
| 2024 | $1,410 +0.3% | $260,200 |
| 2023 | $1,406 +2.5% | $260,200 |
| 2022 | $1,373 +326.4% | $260,200 +342.5% |
Find assessor info on the county website
Neighborhood: 28429
Nearby schools
GreatSchools rating
- 3/10Wrightsboro ElementaryGrades: PK-5Distance: 0.7 mi
- 9/10Holly Shelter Middle SchoolGrades: 6-8Distance: 3.8 mi
- 3/10New Hanover HighGrades: 9-12Distance: 4.3 mi

Get pre-qualified for a loan
At Zillow Home Loans, we can pre-qualify you in as little as 5 minutes with no impact to your credit score.An equal housing lender. NMLS #10287.
Sell for more on Zillow
Get a free Zillow Showcase℠ listing and you could sell for .
$389,500
2% more+ $7,790
With Zillow Showcase(estimated)
$397,290
