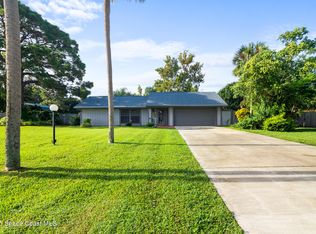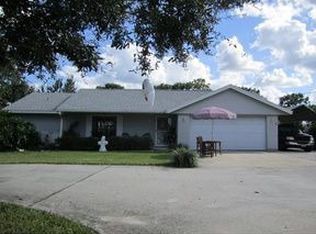Sold for $484,000 on 04/30/25
$484,000
2135 Bridle Path, Melbourne, FL 32935
3beds
1,494sqft
Single Family Residence
Built in 1979
1.02 Acres Lot
$474,400 Zestimate®
$324/sqft
$2,728 Estimated rent
Home value
$474,400
$432,000 - $522,000
$2,728/mo
Zestimate® history
Loading...
Owner options
Explore your selling options
What's special
Home with Pool on 1+ Acre - Room for Your RV, Boat & More!
This 3-bedroom, 2-bathroom home offers 1,494 sq. ft. of living space on 1.02 acres in a quiet, desirable location. Recent updates include a new roof and AC system (2024) with transferable warranties.
Inside, enjoy a split-bedroom floor plan, an open-concept kitchen and living room, and a cozy fireplace. The kitchen features a gas-powered oven and range, while the master suite boasts a walk-in shower and his-and-her closets. A Florida room extends the living space and opens to a screened-in back porch. Step outside to your private pool and enjoy the outdoors.
The fully fenced yard is zoned for one horse, goats, and chickens. Additional features include:
• 12' x 24' shed for extra storage
• 10' x 24' greenhouse for gardening
• 25' x 17.5' open metal building (15' tall) with 30 AMP RV power.
Just 20 minutes from Florida beaches and close to schools, shopping, and restaurants. Schedule your showing today!
Zillow last checked: 8 hours ago
Listing updated: April 30, 2025 at 02:08pm
Listed by:
Stacey Mirowsky 321-266-2600,
Legacy Real Estate Partners
Bought with:
Laurie E Rogers, 3459103
Melbourne Realty, Inc.
Source: Space Coast AOR,MLS#: 1038431
Facts & features
Interior
Bedrooms & bathrooms
- Bedrooms: 3
- Bathrooms: 2
- Full bathrooms: 2
Heating
- Central, Natural Gas
Cooling
- Central Air, Split System
Appliances
- Included: Dishwasher, Disposal, Gas Cooktop, Gas Oven, Gas Water Heater, Ice Maker, Microwave, Refrigerator
- Laundry: Electric Dryer Hookup, In Unit, Washer Hookup
Features
- Ceiling Fan(s), His and Hers Closets, Pantry, Primary Bathroom - Shower No Tub, Split Bedrooms, Vaulted Ceiling(s), Walk-In Closet(s)
- Flooring: Laminate, Tile
- Number of fireplaces: 1
- Fireplace features: Wood Burning
Interior area
- Total interior livable area: 1,494 sqft
Property
Parking
- Total spaces: 2
- Parking features: Attached, Garage, RV Access/Parking
- Attached garage spaces: 2
Features
- Levels: One
- Stories: 1
- Patio & porch: Covered, Front Porch, Rear Porch, Screened
- Exterior features: Fire Pit
- Has private pool: Yes
- Pool features: Fenced, Gas Heat, Heated, In Ground
- Fencing: Back Yard,Chain Link,Fenced
Lot
- Size: 1.02 Acres
- Features: Dead End Street
Details
- Additional structures: Greenhouse, Shed(s)
- Additional parcels included: 2728870
- Parcel number: 2737300100000.00011.00
- Zoning description: Residential
- Special conditions: Standard
Construction
Type & style
- Home type: SingleFamily
- Architectural style: Ranch
- Property subtype: Single Family Residence
Materials
- Frame, Stucco
- Roof: Shingle
Condition
- New construction: No
- Year built: 1979
Utilities & green energy
- Sewer: Public Sewer
- Water: Public
- Utilities for property: Cable Available, Cable Connected, Electricity Connected, Natural Gas Connected, Sewer Connected, Water Connected
Community & neighborhood
Location
- Region: Melbourne
- Subdivision: Hacienda Estates
Other
Other facts
- Listing terms: Cash,Conventional,FHA,VA Loan
- Road surface type: Asphalt
Price history
| Date | Event | Price |
|---|---|---|
| 4/30/2025 | Sold | $484,000-3.2%$324/sqft |
Source: Space Coast AOR #1038431 | ||
| 4/21/2025 | Pending sale | $499,900$335/sqft |
Source: Space Coast AOR #1038431 | ||
| 4/3/2025 | Contingent | $499,900$335/sqft |
Source: Space Coast AOR #1038431 | ||
| 3/14/2025 | Listed for sale | $499,900+327.3%$335/sqft |
Source: Space Coast AOR #1038431 | ||
| 5/29/1998 | Sold | $117,000$78/sqft |
Source: Public Record | ||
Public tax history
| Year | Property taxes | Tax assessment |
|---|---|---|
| 2024 | $2,270 +2.7% | $165,950 +3% |
| 2023 | $2,210 +7% | $161,120 +3% |
| 2022 | $2,064 -0.9% | $156,430 +3% |
Find assessor info on the county website
Neighborhood: 32935
Nearby schools
GreatSchools rating
- 3/10Roy Allen Elementary SchoolGrades: PK-6Distance: 0.6 mi
- 5/10Central Middle SchoolGrades: 7-8Distance: 3.5 mi
- 4/10Eau Gallie High SchoolGrades: PK,9-12Distance: 1.5 mi
Schools provided by the listing agent
- Elementary: Roy Allen
- Middle: Central
- High: Eau Gallie
Source: Space Coast AOR. This data may not be complete. We recommend contacting the local school district to confirm school assignments for this home.

Get pre-qualified for a loan
At Zillow Home Loans, we can pre-qualify you in as little as 5 minutes with no impact to your credit score.An equal housing lender. NMLS #10287.
Sell for more on Zillow
Get a free Zillow Showcase℠ listing and you could sell for .
$474,400
2% more+ $9,488
With Zillow Showcase(estimated)
$483,888
