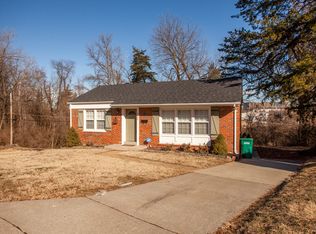Impressive, rehabbed 2 story w/upgrades galore that comes furnished! Adorable entry w/wide plank engineered flooring thru out main floor common areas. Open concept w/high 1st & 2nd flr ceilings. Open Great Room w/recessed lighting & side transom solidifies upscale feel. Main floor guest bedroom w/access to main floor bath, with custom tiled tub/shower combo. Breakfast area leads into Kitchen with 42" raised panel cabinetry with soft close doors & drawers, granite counters with addtl seating at peninsula. Spacious walk in pantry and rear door leads to almost new perfectly sized composite deck and freshly built two car detached garage and huge yard. Upstairs features a sexy Master Suite w/cathedral style ceiling, transom window, full bath & custom tile shower & walk-in closet. Amazing 2nd floor Laundry, Hall bath with tiled tub/shower surround, 2 spacious secondary beds. Furniture has been updated since these photos were taken. Oversized corner home site ideal access to hwy 40 and hwy 44 at Manchester Rd and McCausland! Be close to all the great restaurants of Maplewood and Dogtown!
1 year lease, may consider 1 to 6 month arrangements, Tenant pays utilities
House for rent
Accepts Zillow applications
$4,000/mo
2135 Forest Ave, Saint Louis, MO 63139
4beds
1,750sqft
Price may not include required fees and charges.
Single family residence
Available now
Cats, small dogs OK
Central air
In unit laundry
Detached parking
Forced air
What's special
Granite countersTwo car detached garageMaster suiteMain floor guest bedroomOpen conceptCustom tile showerSpacious walk in pantry
- 19 days
- on Zillow |
- -- |
- -- |
Travel times
Facts & features
Interior
Bedrooms & bathrooms
- Bedrooms: 4
- Bathrooms: 3
- Full bathrooms: 3
Heating
- Forced Air
Cooling
- Central Air
Appliances
- Included: Dishwasher, Dryer, Freezer, Microwave, Oven, Refrigerator, Washer
- Laundry: In Unit
Features
- Walk In Closet
- Flooring: Carpet, Hardwood, Tile
- Furnished: Yes
Interior area
- Total interior livable area: 1,750 sqft
Property
Parking
- Parking features: Detached, Off Street
- Details: Contact manager
Features
- Exterior features: Bicycle storage, Heating system: Forced Air, Walk In Closet
Details
- Parcel number: 46230601500
Construction
Type & style
- Home type: SingleFamily
- Property subtype: Single Family Residence
Community & HOA
Location
- Region: Saint Louis
Financial & listing details
- Lease term: 1 Year
Price history
| Date | Event | Price |
|---|---|---|
| 8/6/2025 | Price change | $4,000+17.6%$2/sqft |
Source: Zillow Rentals | ||
| 7/29/2025 | Price change | $3,400-15%$2/sqft |
Source: Zillow Rentals | ||
| 7/22/2025 | Listed for rent | $4,000$2/sqft |
Source: Zillow Rentals | ||
| 6/26/2019 | Sold | -- |
Source: | ||
| 5/24/2019 | Pending sale | $300,000$171/sqft |
Source: Experience Realty Partners #19026786 | ||
![[object Object]](https://photos.zillowstatic.com/fp/df022af33fea736a5f412c0289a1ef1d-p_i.jpg)
