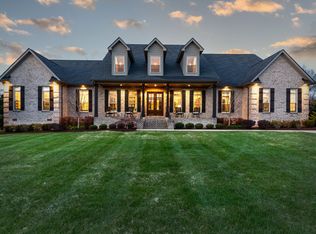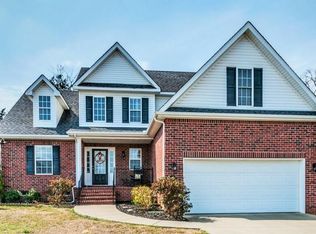Closed
$1,475,000
2135 Lovelace Ln, Murfreesboro, TN 37130
4beds
4,493sqft
Single Family Residence, Residential
Built in 2006
0.98 Acres Lot
$-- Zestimate®
$328/sqft
$3,644 Estimated rent
Home value
Not available
Estimated sales range
Not available
$3,644/mo
Zestimate® history
Loading...
Owner options
Explore your selling options
What's special
Welcome to Paradise! Nestled on a beautifully landscaped lot bursting with flowers and greenery, this stunning home offers privacy, elegance, and true resort living. Enjoy the pool, complete with a fully-equipped pool house perfect for guests or in-laws with a kit, bedroom, and bath. relax under the covered porch, or cozy up by the outdoor fireplace. Inside, the home showcases Brazilian cherry floors on main level. The chefs kitchen featuring custom cabinetry, a large side-by-side refrigerators, and high-end appliances, a kitchen you won't forget. The spacious den just off the kit is ideal for lg gatherings, and the second downstairs bedroom is currently used as an office with its own closet and nearby 1/2 bath, offering flexibility. Upstairs, you'll find two generously sized bedrooms, bath, a bonus room (or could be a 3rd bedroom with closet), and an abundance of walk-in attic storage. This home has potential of 5 bedrooms not included in Pool house. Located on a quiet, upscale one-street neighborhood, this home is the definition of timeless beauty. A must-see!
Zillow last checked: 8 hours ago
Listing updated: September 30, 2025 at 02:02pm
Listing Provided by:
Rita Ash 615-207-4070,
Onward Real Estate
Bought with:
Donna Jobe, 298359
Onward Real Estate
Source: RealTracs MLS as distributed by MLS GRID,MLS#: 2965131
Facts & features
Interior
Bedrooms & bathrooms
- Bedrooms: 4
- Bathrooms: 4
- Full bathrooms: 2
- 1/2 bathrooms: 2
- Main level bedrooms: 2
Bedroom 1
- Features: Full Bath
- Level: Full Bath
- Area: 306 Square Feet
- Dimensions: 18x17
Bedroom 2
- Features: Extra Large Closet
- Level: Extra Large Closet
- Area: 182 Square Feet
- Dimensions: 14x13
Bedroom 3
- Features: Walk-In Closet(s)
- Level: Walk-In Closet(s)
- Area: 252 Square Feet
- Dimensions: 18x14
Bedroom 4
- Features: Walk-In Closet(s)
- Level: Walk-In Closet(s)
- Area: 204 Square Feet
- Dimensions: 12x17
Primary bathroom
- Features: Double Vanity
- Level: Double Vanity
Den
- Features: Separate
- Level: Separate
- Area: 378 Square Feet
- Dimensions: 18x21
Dining room
- Features: Formal
- Level: Formal
- Area: 238 Square Feet
- Dimensions: 14x17
Kitchen
- Features: Eat-in Kitchen
- Level: Eat-in Kitchen
- Area: 600 Square Feet
- Dimensions: 20x30
Living room
- Features: Formal
- Level: Formal
- Area: 625 Square Feet
- Dimensions: 25x25
Recreation room
- Features: Second Floor
- Level: Second Floor
- Area: 204 Square Feet
- Dimensions: 17x12
Heating
- Geothermal
Cooling
- Geothermal
Appliances
- Included: Double Oven, Gas Range, Dishwasher, Disposal, Microwave, Refrigerator, Stainless Steel Appliance(s)
Features
- Bookcases, Built-in Features, Ceiling Fan(s), Extra Closets, In-Law Floorplan, Walk-In Closet(s)
- Flooring: Carpet, Wood, Tile
- Basement: None,Crawl Space
- Number of fireplaces: 3
- Fireplace features: Den, Living Room
Interior area
- Total structure area: 4,493
- Total interior livable area: 4,493 sqft
- Finished area above ground: 4,493
Property
Parking
- Total spaces: 3
- Parking features: Garage Door Opener, Garage Faces Side
- Garage spaces: 3
Features
- Levels: Two
- Stories: 2
- Patio & porch: Patio, Covered, Porch
- Has private pool: Yes
- Pool features: In Ground
Lot
- Size: 0.98 Acres
- Dimensions: 78.81 x 257.81
- Features: Cul-De-Sac, Level, Private
- Topography: Cul-De-Sac,Level,Private
Details
- Additional structures: Guest House
- Parcel number: 081G C 00400 R0086832
- Special conditions: Standard
- Other equipment: Irrigation System
Construction
Type & style
- Home type: SingleFamily
- Architectural style: Contemporary
- Property subtype: Single Family Residence, Residential
Materials
- Brick, Vinyl Siding
- Roof: Shingle
Condition
- New construction: No
- Year built: 2006
Utilities & green energy
- Sewer: Public Sewer
- Water: Public
- Utilities for property: Water Available, Underground Utilities
Community & neighborhood
Security
- Security features: Smoke Detector(s), Smart Camera(s)/Recording
Location
- Region: Murfreesboro
- Subdivision: Lovelace Lane
HOA & financial
HOA
- Has HOA: Yes
- HOA fee: $620 annually
- Amenities included: Underground Utilities
- Services included: Maintenance Grounds
Price history
| Date | Event | Price |
|---|---|---|
| 9/30/2025 | Sold | $1,475,000-1.6%$328/sqft |
Source: | ||
| 8/4/2025 | Pending sale | $1,499,500$334/sqft |
Source: | ||
| 8/2/2025 | Listed for sale | $1,499,500+82.9%$334/sqft |
Source: | ||
| 3/17/2017 | Sold | $820,000-2.4%$183/sqft |
Source: | ||
| 2/2/2017 | Listed for sale | $839,900+18.3%$187/sqft |
Source: Berkshire Hathaway HomeServices Woodmont Realty #1797641 | ||
Public tax history
| Year | Property taxes | Tax assessment |
|---|---|---|
| 2018 | $6,131 -32.4% | $201,100 -13.8% |
| 2017 | $9,068 | $233,325 |
| 2016 | $9,068 | $233,325 |
Find assessor info on the county website
Neighborhood: 37130
Nearby schools
GreatSchools rating
- 6/10John Pittard Elementary SchoolGrades: PK-6Distance: 0.5 mi
- 7/10Oakland Middle SchoolGrades: 6-8Distance: 0.5 mi
- 8/10Oakland High SchoolGrades: 9-12Distance: 0.3 mi
Schools provided by the listing agent
- Elementary: John Pittard Elementary
- Middle: Oakland Middle School
- High: Oakland High School
Source: RealTracs MLS as distributed by MLS GRID. This data may not be complete. We recommend contacting the local school district to confirm school assignments for this home.

Get pre-qualified for a loan
At Zillow Home Loans, we can pre-qualify you in as little as 5 minutes with no impact to your credit score.An equal housing lender. NMLS #10287.

