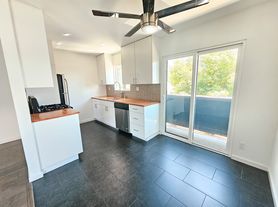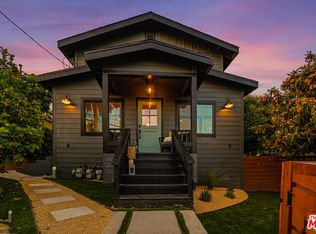Experience breathtaking views from this modern residence in Echo Park, located directly across from the stunning Elysian Park in Los Angeles. Originally redesigned by the acclaimed architect Barton Choy in 2007, this home offers 360-degree panoramic vistas of Downtown LA, the iconic Hollywood sign, and the San Fernando Valley. Situated on a 9,467 sq. ft. lot, you'll enjoy a spacious entertainer's deck that seamlessly integrates indoor and outdoor living, along with terraced walkways, mature landscaping, and spectacular evening sunsets. The balconies provide prime views of the Dodger Stadium fireworks.The entry level boasts an open floor plan featuring a living room and dining area, each with large sliding glass doors leading to view decks, alongside a remodeled kitchen and powder room. The upper level includes two primary suites; one with a glass-enclosed circular Jacuzzi tub offering bird's-eye views, and the other with its own en-suite bathroom. The lower level comprises a large den, office, and a 3/4 bath with a private entrance. The garage is equipped with a 240-volt outlet.This tranquil and serene 2,278 sq. ft. home is a true slice of paradise, all while being just minutes away from the vibrant and exciting Echo Park.
House for rent
$8,500/mo
2135 Park Dr, Los Angeles, CA 90026
3beds
2,278sqft
Price may not include required fees and charges.
Singlefamily
Available now
Central air
In garage laundry
2 Attached garage spaces parking
Central, fireplace
What's special
Mature landscapingEn-suite bathroomPrivate entranceOpen floor planSpectacular evening sunsetsTerraced walkwaysIndoor and outdoor living
- 50 days |
- -- |
- -- |
Zillow last checked: 8 hours ago
Listing updated: November 22, 2025 at 04:38am
Travel times
Looking to buy when your lease ends?
Consider a first-time homebuyer savings account designed to grow your down payment with up to a 6% match & a competitive APY.
Facts & features
Interior
Bedrooms & bathrooms
- Bedrooms: 3
- Bathrooms: 4
- Full bathrooms: 1
- 3/4 bathrooms: 1
- 1/2 bathrooms: 2
Rooms
- Room types: Dining Room, Family Room
Heating
- Central, Fireplace
Cooling
- Central Air
Appliances
- Included: Dishwasher, Double Oven, Microwave, Range, Refrigerator, Stove
- Laundry: In Garage, In Unit
Features
- Breakfast Bar, Multiple Primary Suites, Open Floorplan, Separate/Formal Dining Room, Storage
- Flooring: Wood
- Has fireplace: Yes
Interior area
- Total interior livable area: 2,278 sqft
Property
Parking
- Total spaces: 2
- Parking features: Attached, Garage, On Street, Covered
- Has attached garage: Yes
- Details: Contact manager
Features
- Stories: 3
- Exterior features: Contact manager
- Has view: Yes
- View description: City View
Details
- Parcel number: 5415008043
Construction
Type & style
- Home type: SingleFamily
- Architectural style: Modern
- Property subtype: SingleFamily
Condition
- Year built: 1988
Utilities & green energy
- Utilities for property: Water
Community & HOA
Location
- Region: Los Angeles
Financial & listing details
- Lease term: 12 Months
Price history
| Date | Event | Price |
|---|---|---|
| 10/17/2025 | Listed for rent | $8,500+23.6%$4/sqft |
Source: CRMLS #P1-24597 | ||
| 6/22/2017 | Listing removed | $6,875$3/sqft |
Source: Partners Trust Real Estate #317003382 | ||
| 5/2/2017 | Listed for rent | $6,875$3/sqft |
Source: Partners Trust Real Estate #317003382 | ||
| 3/2/1999 | Sold | $254,500$112/sqft |
Source: Public Record | ||

