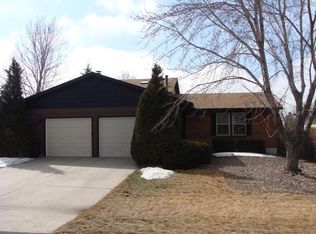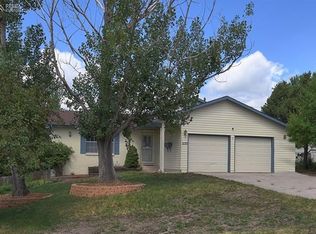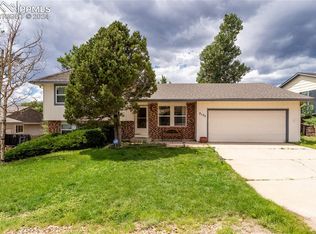Sold for $489,000 on 04/09/25
$489,000
2135 Rusty Hinge Dr, Colorado Springs, CO 80920
3beds
1,856sqft
Single Family Residence
Built in 1979
8,364 Square Feet Lot
$480,300 Zestimate®
$263/sqft
$2,238 Estimated rent
Home value
$480,300
$456,000 - $504,000
$2,238/mo
Zestimate® history
Loading...
Owner options
Explore your selling options
What's special
NEW YEAR/NEW HOME!! This Gorgeous Renovated Bi-Level in Briargate is a MUST SEE!! All of the work has been done for the new buyers in this complete rehab w/ high-end finishes! The Upper Level offers an open concept w/ a great flow from living room to kitchen to dining area / The 2 upper bedrooms offer Mountain Views & relax in the spa-like full bathroom / Enjoy the cozy breakfast bar w/ blackened stone granite on the kitchen island & Stainless Steel Appliances / Relax on the lower level in the huge garden level Rec Room w/ new carpeting, lighting, paint, and enjoy the fireplace on movie nights w/ the family / Also tucked away on the lower level is a Primary Suite w/ a large walk-in closet & a private 3/4 bathroom / The large & private backyard is perfect for grilling & entertaining friends / Buyers will love the workshop in the garage for projects / Close to Shopping, Schools, Hospitals, & Parks / NO HOA / New Roof / New Flooring / New Interior & Exterior Paint / New S/S Appliances / New Water Heater / New Lighting throughout / New Double Pane Vinyl Windows / New Glass Slider Leading to Backyard / New Retaining Wall in the Backyard / D20 School District / Schedule Your Showing Today!!
Zillow last checked: 8 hours ago
Listing updated: April 09, 2025 at 09:08am
Listed by:
Jason Fields CNHS MRP RCC 719-209-0093,
The Cutting Edge
Bought with:
Jeffrey Johnson
Keller Williams Premier Realty
Source: Pikes Peak MLS,MLS#: 3607235
Facts & features
Interior
Bedrooms & bathrooms
- Bedrooms: 3
- Bathrooms: 2
- 3/4 bathrooms: 2
Heating
- Forced Air, Natural Gas
Cooling
- Central Air
Appliances
- Included: 220v in Kitchen, Countertop System, Dishwasher, Disposal, Dryer, Microwave, Refrigerator, Washer
- Laundry: In Basement, Lower Level
Features
- 6-Panel Doors, Crown Molding, High Speed Internet, Smart Home Door Locks
- Flooring: Carpet, Wood Laminate
- Has basement: No
- Has fireplace: Yes
- Fireplace features: Basement
Interior area
- Total structure area: 1,856
- Total interior livable area: 1,856 sqft
- Finished area above ground: 1,856
- Finished area below ground: 0
Property
Parking
- Total spaces: 2
- Parking features: Attached, Garage Door Opener, Oversized, Workshop in Garage, Concrete Driveway
- Attached garage spaces: 2
Features
- Levels: Bi-level
- Patio & porch: Concrete
- Fencing: Back Yard
- Has view: Yes
- View description: Mountain(s), View of Pikes Peak
Lot
- Size: 8,364 sqft
- Features: Level, Near Fire Station, Near Hospital, Near Park, Near Public Transit, Near Schools, Near Shopping Center, No Landscaping
Details
- Additional structures: Workshop
- Parcel number: 6304302005
Construction
Type & style
- Home type: SingleFamily
- Property subtype: Single Family Residence
Materials
- Wood Siding, Framed on Lot
- Foundation: Garden Level
- Roof: Composite Shingle
Condition
- Existing Home
- New construction: No
- Year built: 1979
Utilities & green energy
- Water: Municipal
Community & neighborhood
Location
- Region: Colorado Springs
Other
Other facts
- Listing terms: Cash,Conventional,FHA,VA Loan
Price history
| Date | Event | Price |
|---|---|---|
| 4/9/2025 | Sold | $489,000$263/sqft |
Source: | ||
| 3/13/2025 | Pending sale | $489,000$263/sqft |
Source: | ||
| 3/13/2025 | Contingent | $489,000$263/sqft |
Source: | ||
| 2/5/2025 | Price change | $489,000-1.2%$263/sqft |
Source: | ||
| 1/25/2025 | Price change | $495,000-0.9%$267/sqft |
Source: | ||
Public tax history
| Year | Property taxes | Tax assessment |
|---|---|---|
| 2024 | $1,740 +66.1% | $31,650 |
| 2023 | $1,047 -9.5% | $31,650 +45.3% |
| 2022 | $1,158 | $21,790 -2.8% |
Find assessor info on the county website
Neighborhood: Briargate
Nearby schools
GreatSchools rating
- 5/10High Plains Elementary SchoolGrades: PK-5Distance: 0.2 mi
- 7/10Mountain Ridge Middle SchoolGrades: 6-8Distance: 1.4 mi
- 7/10Rampart High SchoolGrades: 9-12Distance: 0.7 mi
Schools provided by the listing agent
- Elementary: High Plains
- Middle: Mountain Ridge
- High: Rampart
- District: Academy-20
Source: Pikes Peak MLS. This data may not be complete. We recommend contacting the local school district to confirm school assignments for this home.
Get a cash offer in 3 minutes
Find out how much your home could sell for in as little as 3 minutes with a no-obligation cash offer.
Estimated market value
$480,300
Get a cash offer in 3 minutes
Find out how much your home could sell for in as little as 3 minutes with a no-obligation cash offer.
Estimated market value
$480,300


