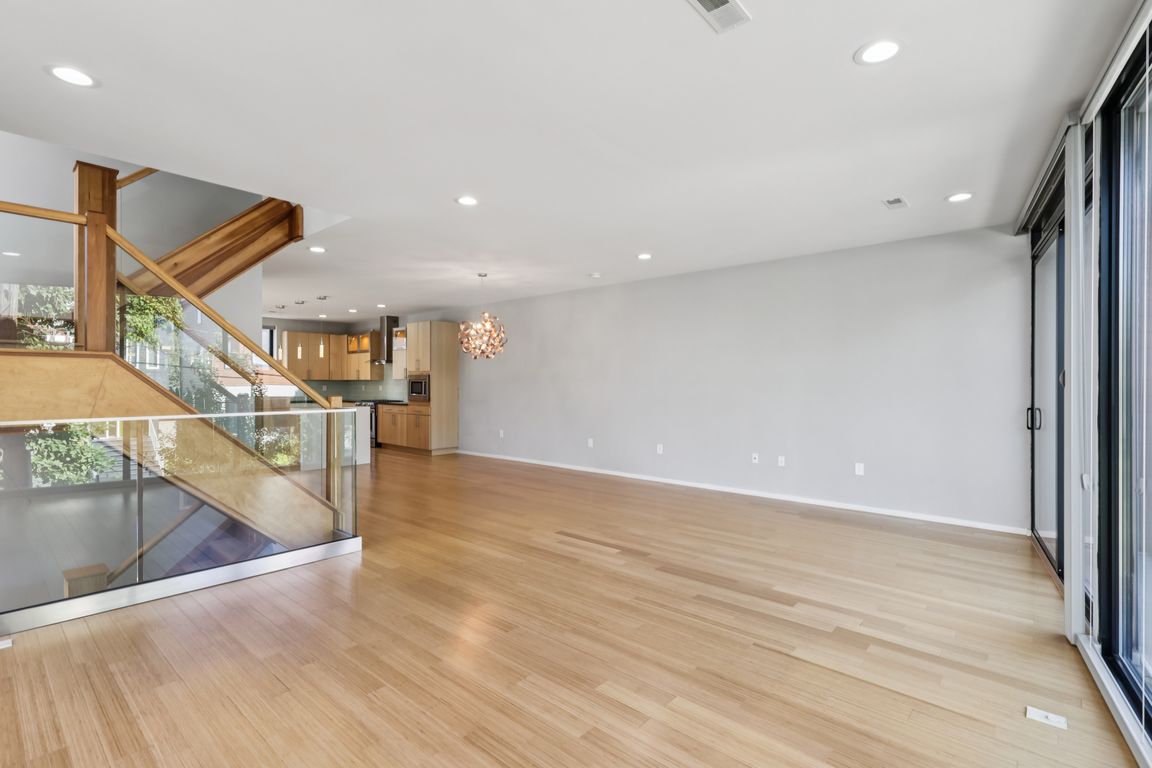
PendingPrice cut: $10K (9/19)
$768,500
4beds
2,790sqft
2135 W 18th St, Cleveland, OH 44113
4beds
2,790sqft
Townhouse, single family residence
Built in 2017
3,005 sqft
2 Attached garage spaces
$275 price/sqft
What's special
Juliet balconyBreathtaking viewsSix-person hot tubStainless appliancesCustom cabinetrySpa-like bathSoaking tub
Welcome to this contemporary home located in desirable northern Duck Island. This exquisite brick and cedar single-family residence offers a unique opportunity for those seeking modern living. From the moment you step through the front entrance, you are enveloped in a sense of space and light. The first floor features a ...
- 38 days |
- 752 |
- 21 |
Source: MLS Now,MLS#: 5153655Originating MLS: Akron Cleveland Association of REALTORS
Travel times
Living Room
Kitchen
Primary Bedroom
Zillow last checked: 7 hours ago
Listing updated: September 26, 2025 at 04:41pm
Listed by:
Carolyn M Bentley 216-470-1502 carolynbentley@howardhanna.com,
Howard Hanna,
Greg P Fusco 216-308-4818,
Howard Hanna
Source: MLS Now,MLS#: 5153655Originating MLS: Akron Cleveland Association of REALTORS
Facts & features
Interior
Bedrooms & bathrooms
- Bedrooms: 4
- Bathrooms: 4
- Full bathrooms: 3
- 1/2 bathrooms: 1
- Main level bathrooms: 1
- Main level bedrooms: 1
Primary bedroom
- Level: Third
- Dimensions: 18.00 x 14.00
Bedroom
- Level: First
- Dimensions: 12.00 x 10.00
Bedroom
- Level: Third
- Dimensions: 15.00 x 12.00
Bedroom
- Level: Third
- Dimensions: 15.00 x 10.00
Primary bathroom
- Description: Flooring: Ceramic Tile
- Level: Third
Bathroom
- Description: Flooring: Ceramic Tile
- Level: First
Bathroom
- Description: Flooring: Wood
- Level: Second
Bathroom
- Description: Flooring: Ceramic Tile
- Level: Third
Dining room
- Description: Flooring: Wood
- Level: Second
- Dimensions: 14.00 x 10.00
Kitchen
- Description: Flooring: Wood
- Level: Second
- Dimensions: 15.00 x 13.00
Laundry
- Level: Third
Living room
- Description: Flooring: Wood
- Level: Second
- Dimensions: 23.00 x 15.00
Mud room
- Level: First
Utility room
- Description: Flooring: Ceramic Tile
- Level: First
Heating
- Forced Air, Gas
Cooling
- Central Air
Appliances
- Included: Dryer, Dishwasher, Disposal, Microwave, Range, Washer
- Laundry: Upper Level
Features
- Eat-in Kitchen, Kitchen Island, Open Floorplan, Recessed Lighting, Soaking Tub, Walk-In Closet(s)
- Has basement: No
- Has fireplace: No
Interior area
- Total structure area: 2,790
- Total interior livable area: 2,790 sqft
- Finished area above ground: 2,790
Video & virtual tour
Property
Parking
- Parking features: Attached, Direct Access, Garage, Garage Door Opener, Paved
- Attached garage spaces: 2
Accessibility
- Accessibility features: None
Features
- Levels: Three Or More
- Stories: 3
- Patio & porch: Deck, Porch, Balcony
- Exterior features: Balcony
- Has spa: Yes
- Spa features: Hot Tub
- Has view: Yes
- View description: City, Neighborhood
Lot
- Size: 3,005.64 Square Feet
Details
- Parcel number: 00402117
- Special conditions: Standard
Construction
Type & style
- Home type: Townhouse
- Architectural style: Contemporary,Modern
- Property subtype: Townhouse, Single Family Residence
- Attached to another structure: Yes
Materials
- Brick, Cedar, Other
- Roof: Other
Condition
- Year built: 2017
Utilities & green energy
- Sewer: Public Sewer
- Water: Public
Community & HOA
Community
- Features: Public Transportation
HOA
- Has HOA: No
Location
- Region: Cleveland
Financial & listing details
- Price per square foot: $275/sqft
- Tax assessed value: $30,000
- Annual tax amount: $2,178
- Date on market: 9/4/2025
- Listing agreement: Exclusive Right To Sell