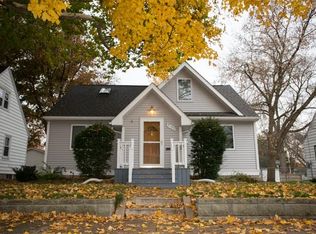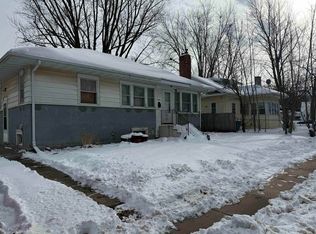Beautifully Well-Kept, 4 Br, Cape-Cod Character Home With 3-Season Porch! Corner Lot, Move-In Ready With Many Recent Updates. All New Windows With Transferrable Warranty! Brand-New Dishwasher, Microwave, Stove, Refrigerator (all Stainless Steel), Flooring, Smoke Alarms, Water Softener. Also New Built-In Lr Shelves And Custom Tv Frame. Vented And Backflow Prevention Drain System Installed Within The Last Year As Well As An Updated Electrical Panel. The Updates Have Been Meticulously Implemented To Keep The Charm And Character Of This Home Intact! You Will Love The Inside And Out With A Large, Fenced-In Lot, Close To The Golf-Course And Swimming Pool! Kingsley School District! Come See It Today!
This property is off market, which means it's not currently listed for sale or rent on Zillow. This may be different from what's available on other websites or public sources.


