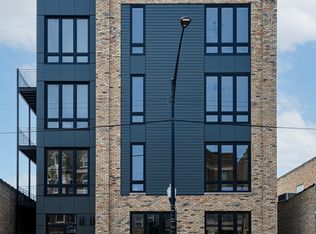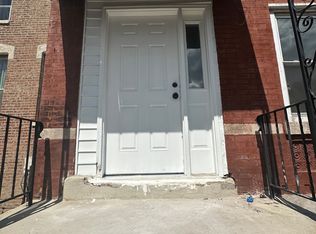Closed
$470,000
2135 W Cermak Rd #2N, Chicago, IL 60608
3beds
--sqft
Condominium, Single Family Residence
Built in 2024
-- sqft lot
$471,100 Zestimate®
$--/sqft
$2,735 Estimated rent
Home value
$471,100
$424,000 - $523,000
$2,735/mo
Zestimate® history
Loading...
Owner options
Explore your selling options
What's special
Gorgeous extra wide new construction with stunning downtown views! There is absolutely nothing like this in the market... elevator building that goes all the way to the roof w/ private roof decks, only 2 units per floor, extra wide plans, & stunning views! All units 3 bed / 2bath with open living areas, hardwood floors, big windows for tons of natural light, and large attached balconies. Modern kitchen with island, Samsung SS appliances, vented hood, and custom cabinets including pantry. Private master suite offers large walk-in closet, oversized shower w/ rain head & wall spray, 2x vanity, and barn style doors. Large hall bath and comfortable size rooms for beds #2 & #3. Storage closet in each unit and possibility to purchase massive additional storage/office/work out rooms in the building. #2N = outdoor parking space included & best priced unit in the building! Great Pilsen location on a sleepy stretch of Cermak with wonderful shops and restaurants all around. Welcome home:)
Zillow last checked: 8 hours ago
Listing updated: October 09, 2025 at 02:22pm
Listing courtesy of:
Michael Hulett (312)867-2261,
Jameson Sotheby's Intl Realty,
Jennifer Monteverde 312-852-9067,
Jameson Sotheby's Intl Realty
Bought with:
Josh Reighard
Baird & Warner
Source: MRED as distributed by MLS GRID,MLS#: 12484693
Facts & features
Interior
Bedrooms & bathrooms
- Bedrooms: 3
- Bathrooms: 2
- Full bathrooms: 2
Primary bedroom
- Features: Bathroom (Full)
- Level: Main
- Area: 182 Square Feet
- Dimensions: 14X13
Bedroom 2
- Features: Flooring (Hardwood)
- Level: Main
- Area: 121 Square Feet
- Dimensions: 11X11
Bedroom 3
- Features: Flooring (Hardwood)
- Level: Main
- Area: 110 Square Feet
- Dimensions: 11X10
Balcony porch lanai
- Level: Main
- Area: 144 Square Feet
- Dimensions: 6X24
Dining room
- Features: Flooring (Hardwood)
- Level: Main
- Dimensions: COMBO
Kitchen
- Features: Flooring (Hardwood)
- Level: Main
- Area: 168 Square Feet
- Dimensions: 14X12
Living room
- Features: Flooring (Hardwood)
- Level: Main
- Area: 350 Square Feet
- Dimensions: 14X25
Other
- Level: Second
- Area: 384 Square Feet
- Dimensions: 12X32
Heating
- Natural Gas, Forced Air
Cooling
- Central Air
Appliances
- Laundry: Main Level, Washer Hookup, In Unit, Laundry Closet
Features
- Elevator, 1st Floor Bedroom, Storage, Walk-In Closet(s)
- Basement: None
Interior area
- Total structure area: 0
Property
Parking
- Total spaces: 8
- Parking features: On Site, Attached, Assigned, Off Alley, Owned, Garage
- Attached garage spaces: 1
Accessibility
- Accessibility features: No Interior Steps, Disability Access
Features
- Patio & porch: Deck
Details
- Parcel number: 17301040090000
- Special conditions: None
Construction
Type & style
- Home type: Condo
- Property subtype: Condominium, Single Family Residence
Materials
- Brick, Block
Condition
- New Construction
- New construction: Yes
- Year built: 2024
Utilities & green energy
- Sewer: Public Sewer
- Water: Public
Community & neighborhood
Location
- Region: Chicago
HOA & financial
HOA
- Has HOA: Yes
- HOA fee: $165 monthly
- Services included: Water, Parking, Insurance, Scavenger
Other
Other facts
- Listing terms: Conventional
- Ownership: Condo
Price history
| Date | Event | Price |
|---|---|---|
| 10/3/2025 | Sold | $470,000 |
Source: | ||
| 9/30/2025 | Pending sale | $470,000 |
Source: | ||
| 9/30/2025 | Listed for sale | $470,000+4.7% |
Source: | ||
| 9/3/2025 | Listing removed | $449,000 |
Source: | ||
| 6/13/2025 | Price change | $449,000-10% |
Source: | ||
Public tax history
Tax history is unavailable.
Neighborhood: Heart of Chicago
Nearby schools
GreatSchools rating
- 5/10Ruiz Elementary SchoolGrades: PK-8Distance: 0.3 mi
- 2/10Juarez Community Academy High SchoolGrades: 9-12Distance: 0.8 mi
Schools provided by the listing agent
- Elementary: Ruiz Elementary School
- Middle: Ruiz Elementary School
- High: Juarez High School
- District: 299
Source: MRED as distributed by MLS GRID. This data may not be complete. We recommend contacting the local school district to confirm school assignments for this home.
Get a cash offer in 3 minutes
Find out how much your home could sell for in as little as 3 minutes with a no-obligation cash offer.
Estimated market value$471,100
Get a cash offer in 3 minutes
Find out how much your home could sell for in as little as 3 minutes with a no-obligation cash offer.
Estimated market value
$471,100

