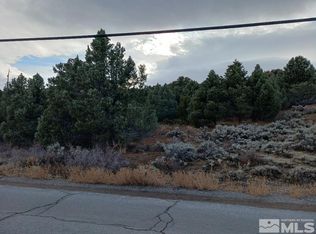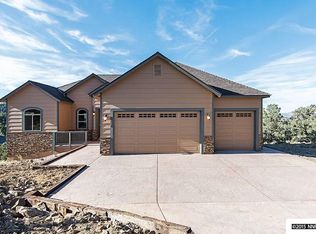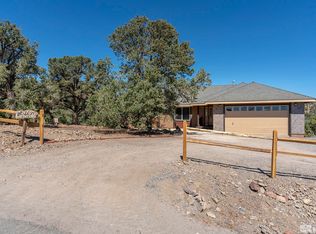Closed
$750,000
21350 Sazarac Rd, Reno, NV 89521
4beds
2,783sqft
Single Family Residence
Built in 1991
1.08 Acres Lot
$766,400 Zestimate®
$269/sqft
$3,678 Estimated rent
Home value
$766,400
$728,000 - $812,000
$3,678/mo
Zestimate® history
Loading...
Owner options
Explore your selling options
What's special
This is a must see!! Located in the gorgeous Virginia City Highlands, this 4 bedroom, 3 bathroom home is everything you are looking for. Newly remodeled kitchen and bathrooms. This home offers an exquisite blend of upgraded features, ample amount of space and room to spread out, creating the perfect retreat for you and your loved ones. Two pellet stoves, satellite, hi -speed internet, over-sized 3-car garage and RV parking. Separate living quarters on lower level with private bathroom and separate entrance., You will love entertaining all summer outdoors with a covered, built in kitchen with bar, BBQ, TV, refrigerator, dining area and a covered fire pit with a chandelier and TV. 15 minute drive to Reno and 45 minutes to Tahoe. Bring all your toys! Deck furniture and umbrella stay, picnic table and umbrella stay. Outdoor TV's and chairs around firepit do not stay
Zillow last checked: 8 hours ago
Listing updated: May 14, 2025 at 04:00am
Listed by:
Leslie Barlow S.182567 775-232-4446,
Sierra Nevada Properties-Reno
Bought with:
Shannon Italiano, S.0175316
Coldwell Banker Select RE Day
Source: NNRMLS,MLS#: 230011026
Facts & features
Interior
Bedrooms & bathrooms
- Bedrooms: 4
- Bathrooms: 3
- Full bathrooms: 3
Heating
- Forced Air, Propane
Appliances
- Included: Dishwasher, Disposal, Double Oven, Electric Cooktop, Electric Oven, Electric Range, Microwave
- Laundry: Cabinets, Laundry Area, Laundry Room
Features
- Breakfast Bar, Ceiling Fan(s), High Ceilings, In-Law Floorplan, Kitchen Island, Pantry, Walk-In Closet(s)
- Flooring: Carpet, Ceramic Tile, Tile, Vinyl
- Windows: Double Pane Windows
- Has basement: Yes
- Number of fireplaces: 2
- Fireplace features: Pellet Stove
Interior area
- Total structure area: 2,783
- Total interior livable area: 2,783 sqft
Property
Parking
- Total spaces: 3
- Parking features: Attached, Garage Door Opener, RV Access/Parking
- Attached garage spaces: 3
Features
- Stories: 2
- Patio & porch: Deck
- Exterior features: Barbecue Stubbed In, Built-in Barbecue, Dog Run
- Fencing: Back Yard
- Has view: Yes
- View description: Desert, Mountain(s), Trees/Woods
Lot
- Size: 1.08 Acres
- Features: Gentle Sloping, Landscaped, Open Lot, Sloped Down
Details
- Additional structures: Gazebo
- Parcel number: 00301111
- Zoning: E1VCH
- Other equipment: Satellite Dish
- Horses can be raised: Yes
Construction
Type & style
- Home type: SingleFamily
- Property subtype: Single Family Residence
Materials
- Foundation: Crawl Space
- Roof: Composition,Shingle
Condition
- Year built: 1991
Utilities & green energy
- Sewer: Septic Tank
- Water: Private, Well
- Utilities for property: Electricity Available, Internet Available, Phone Available, Water Available, Propane
Community & neighborhood
Security
- Security features: Smoke Detector(s)
Location
- Region: Reno
HOA & financial
HOA
- Has HOA: Yes
- HOA fee: $50 annually
- Services included: Snow Removal
Other
Other facts
- Listing terms: 1031 Exchange,Cash,Conventional,FHA,VA Loan
Price history
| Date | Event | Price |
|---|---|---|
| 3/12/2024 | Sold | $750,000-5.5%$269/sqft |
Source: | ||
| 2/2/2024 | Pending sale | $794,000$285/sqft |
Source: | ||
| 12/1/2023 | Price change | $794,000-0.6%$285/sqft |
Source: | ||
| 10/20/2023 | Price change | $799,000-3%$287/sqft |
Source: | ||
| 10/10/2023 | Price change | $824,000-3.1%$296/sqft |
Source: | ||
Public tax history
| Year | Property taxes | Tax assessment |
|---|---|---|
| 2025 | $2,670 +3% | $91,773 -0.3% |
| 2024 | $2,592 +3% | $92,056 +8.8% |
| 2023 | $2,516 +2.7% | $84,633 +16.4% |
Find assessor info on the county website
Neighborhood: 89521
Nearby schools
GreatSchools rating
- 9/10Hugh Gallagher Elementary SchoolGrades: PK-5Distance: 5.1 mi
- 6/10Virginia City Middle SchoolGrades: 6-8Distance: 5 mi
- 6/10Virginia City High SchoolGrades: 9-12Distance: 5.2 mi
Schools provided by the listing agent
- Elementary: Gallagher, Hugh
- Middle: Virginia City
- High: Virginia City
Source: NNRMLS. This data may not be complete. We recommend contacting the local school district to confirm school assignments for this home.
Get a cash offer in 3 minutes
Find out how much your home could sell for in as little as 3 minutes with a no-obligation cash offer.
Estimated market value$766,400
Get a cash offer in 3 minutes
Find out how much your home could sell for in as little as 3 minutes with a no-obligation cash offer.
Estimated market value
$766,400


