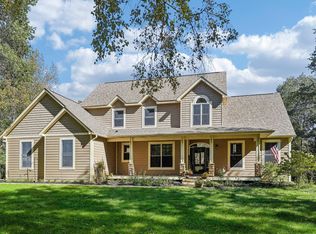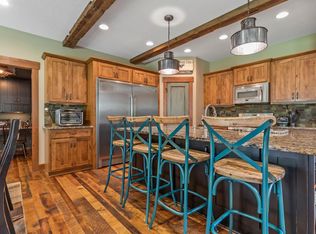Closed
$530,000
2136 54th St, Somerset, WI 54025
3beds
3,012sqft
Single Family Residence
Built in 2007
3 Acres Lot
$532,700 Zestimate®
$176/sqft
$3,059 Estimated rent
Home value
$532,700
$463,000 - $613,000
$3,059/mo
Zestimate® history
Loading...
Owner options
Explore your selling options
What's special
2007 built 3 bedroom, 3 bath home on 3 wooded acres, 56 x 30 partially heated pole barn (25 x 30 heated portion), hot tub, deck, and in-floor electric off peak heating in basmt. Andersen windows, roof 2017, high eff. furnace 2023, central air. Wooded corner lot on a dead end road. Security system but not active at this time. Fiber internet.
Zillow last checked: 8 hours ago
Listing updated: June 18, 2025 at 01:54pm
Listed by:
David R Bracht 715-497-4806,
Property Executives Realty
Bought with:
Jason McGrath
RE/MAX Results
Source: NorthstarMLS as distributed by MLS GRID,MLS#: 6723952
Facts & features
Interior
Bedrooms & bathrooms
- Bedrooms: 3
- Bathrooms: 3
- Full bathrooms: 2
- 3/4 bathrooms: 1
Bedroom 1
- Level: Main
- Area: 195 Square Feet
- Dimensions: 13 x 15
Bedroom 2
- Level: Main
- Area: 130 Square Feet
- Dimensions: 13 x 10
Bedroom 3
- Level: Lower
- Area: 144 Square Feet
- Dimensions: 12 x 12
Dining room
- Level: Main
- Area: 153 Square Feet
- Dimensions: 9 x 17
Exercise room
- Level: Lower
- Area: 156 Square Feet
- Dimensions: 13 x 12
Family room
- Level: Lower
- Area: 522 Square Feet
- Dimensions: 29 x 18
Kitchen
- Level: Main
- Area: 144 Square Feet
- Dimensions: 9 x 16
Laundry
- Level: Main
Living room
- Level: Main
- Area: 285 Square Feet
- Dimensions: 15 x 19
Heating
- Forced Air, Fireplace(s), Radiant Floor
Cooling
- Central Air
Appliances
- Included: Dishwasher, Dryer, Microwave, Range, Refrigerator, Washer
Features
- Basement: Daylight,Egress Window(s),Finished,Concrete,Walk-Out Access
- Number of fireplaces: 1
- Fireplace features: Gas, Living Room
Interior area
- Total structure area: 3,012
- Total interior livable area: 3,012 sqft
- Finished area above ground: 1,512
- Finished area below ground: 1,400
Property
Parking
- Total spaces: 8
- Parking features: Attached, Detached, Gravel, Garage Door Opener
- Attached garage spaces: 2
- Uncovered spaces: 6
- Details: Garage Dimensions (26 x 26)
Accessibility
- Accessibility features: None
Features
- Levels: One
- Stories: 1
- Patio & porch: Deck
- Pool features: None
Lot
- Size: 3 Acres
- Features: Corner Lot, Many Trees
Details
- Additional structures: Pole Building
- Foundation area: 1512
- Parcel number: 032214780000
- Zoning description: Residential-Single Family
- Wooded area: 130680
Construction
Type & style
- Home type: SingleFamily
- Property subtype: Single Family Residence
Materials
- Brick/Stone, Vinyl Siding, Concrete, Frame
- Roof: Age 8 Years or Less
Condition
- Age of Property: 18
- New construction: No
- Year built: 2007
Utilities & green energy
- Electric: Circuit Breakers, 200+ Amp Service
- Gas: Propane
- Sewer: Private Sewer, Septic System Compliant - Yes
- Water: Well
- Utilities for property: Underground Utilities
Community & neighborhood
Location
- Region: Somerset
- Subdivision: Oak Haven
HOA & financial
HOA
- Has HOA: No
Price history
| Date | Event | Price |
|---|---|---|
| 6/18/2025 | Sold | $530,000-1.7%$176/sqft |
Source: | ||
| 5/23/2025 | Pending sale | $539,000$179/sqft |
Source: | ||
| 5/20/2025 | Listed for sale | $539,000+729.2%$179/sqft |
Source: | ||
| 8/4/2006 | Sold | $65,000$22/sqft |
Source: Public Record | ||
Public tax history
| Year | Property taxes | Tax assessment |
|---|---|---|
| 2024 | $4,921 -0.3% | $401,400 |
| 2023 | $4,935 +17.6% | $401,400 |
| 2022 | $4,198 +15.8% | $401,400 +63.1% |
Find assessor info on the county website
Neighborhood: 54025
Nearby schools
GreatSchools rating
- 6/10Somerset Elementary SchoolGrades: PK-4Distance: 4.3 mi
- 8/10Somerset Middle SchoolGrades: 5-8Distance: 4.3 mi
- 4/10Somerset High SchoolGrades: 9-12Distance: 4.4 mi

Get pre-qualified for a loan
At Zillow Home Loans, we can pre-qualify you in as little as 5 minutes with no impact to your credit score.An equal housing lender. NMLS #10287.
Sell for more on Zillow
Get a free Zillow Showcase℠ listing and you could sell for .
$532,700
2% more+ $10,654
With Zillow Showcase(estimated)
$543,354
