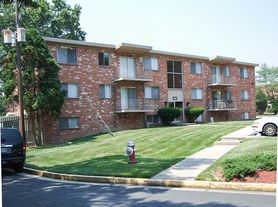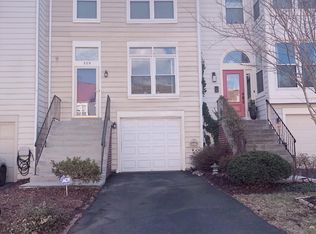A striking new construction townhome-style condominium with a private garage is now ready for immediate occupancy. Step into nearly 2,482 square feet of beautifully curated living, where refined finishes and timeless design create a truly elevated experience. The expansive, flexible layout offers the option of four bedrooms or a dedicated office, delivering both sophistication and versatility. A covered outdoor living terrace and an impressive oversized kitchen island provide exceptional spaces for gatherings, relaxation, and everyday comfort. The gourmet kitchen showcases premium stainless steel appliances, while the luxurious primary suite features a generous walk-in closet and a spa-inspired ensuite bath. Secondary bedrooms are thoughtfully scaled, and the home is enhanced with designer window treatments and abundant natural light throughout, offering a warm, modern, and effortlessly stylish atmosphere. Residents will appreciate high-end community amenities and an ultra-convenient, walkable location. Ideally positioned along major commuter routes with quick access to Worldgate, Clocktower, Reston Town Center, Dulles Airport, and premier dining and shopping, this home offers the perfect blend of luxury and connectivity. Rental Requirements: No pets and or smoking permitted, minimum FICO 720, household income must be at least 2x annual rent, the lowest qualifying income will be used
Townhouse for rent
$3,450/mo
2136 Glacier Rd, Herndon, VA 20170
4beds
2,410sqft
Price may not include required fees and charges.
Townhouse
Available now
No pets
Central air, electric, ceiling fan
Dryer in unit laundry
2 Attached garage spaces parking
Electric, forced air
What's special
Timeless designRefined finishesCovered outdoor living terraceDesigner window treatmentsLuxurious primary suiteGourmet kitchenImpressive oversized kitchen island
- 6 days |
- -- |
- -- |
Travel times
Looking to buy when your lease ends?
Consider a first-time homebuyer savings account designed to grow your down payment with up to a 6% match & a competitive APY.
Facts & features
Interior
Bedrooms & bathrooms
- Bedrooms: 4
- Bathrooms: 3
- Full bathrooms: 2
- 1/2 bathrooms: 1
Rooms
- Room types: Dining Room, Family Room
Heating
- Electric, Forced Air
Cooling
- Central Air, Electric, Ceiling Fan
Appliances
- Included: Dishwasher, Disposal, Dryer, Microwave, Oven, Refrigerator, Washer
- Laundry: Dryer In Unit, In Unit, Laundry Room, Upper Level, Washer In Unit
Features
- Breakfast Area, Ceiling Fan(s), Combination Kitchen/Dining, Combination Kitchen/Living, Dining Area, Eat-in Kitchen, Exhaust Fan, Family Room Off Kitchen, Kitchen - Gourmet, Kitchen - Table Space, Kitchen Island, Open Floorplan, Pantry, Primary Bath(s), Recessed Lighting, Upgraded Countertops, Walk In Closet
- Flooring: Carpet
Interior area
- Total interior livable area: 2,410 sqft
Property
Parking
- Total spaces: 2
- Parking features: Attached, Driveway, On Street, Covered
- Has attached garage: Yes
- Details: Contact manager
Features
- Exterior features: Contact manager
Details
- Parcel number: NO TAX RECORD
Construction
Type & style
- Home type: Townhouse
- Architectural style: Contemporary
- Property subtype: Townhouse
Utilities & green energy
- Utilities for property: Garbage, Sewage, Water
Building
Management
- Pets allowed: No
Community & HOA
Community
- Features: Playground
Location
- Region: Herndon
Financial & listing details
- Lease term: Contact For Details
Price history
| Date | Event | Price |
|---|---|---|
| 11/14/2025 | Listed for rent | $3,450$1/sqft |
Source: Bright MLS #VAFX2277442 | ||

