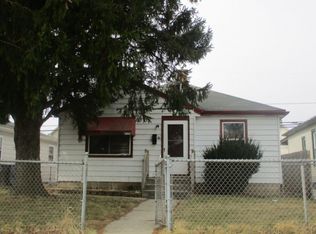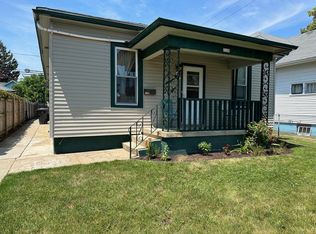Closed
$160,000
2136 Howe STREET, Mount Pleasant, WI 53403
3beds
2,088sqft
Single Family Residence
Built in 1941
4,356 Square Feet Lot
$194,000 Zestimate®
$77/sqft
$1,813 Estimated rent
Home value
$194,000
$182,000 - $206,000
$1,813/mo
Zestimate® history
Loading...
Owner options
Explore your selling options
What's special
Welcome to this charming Ranch home, offering a spacious & open floor plan that is perfect for entertaining or simply relaxing at home. The living room & eat-in kitchen flow seamlessly together, making it easy to host guests or enjoy meals with family. The kitchen boasts new white cabinets, granite counters & new stainless steel appliances, providing both style & functionality to the heart of the home. New windows throughout the house add energy efficiency. The interior has been freshly painted with features new fixtures & blinds. 2021 water heater & new A/C unit. Walk down to the lower level & enjoy a large rec room that offers endless possibilities for additional living space. Park your cars easily in this large garage, with an opener, before heading out. This is a must see!
Zillow last checked: 8 hours ago
Listing updated: December 27, 2023 at 06:54am
Listed by:
Janet Ruffolo,
Keller Williams North Shore West
Bought with:
Jose R Torres Feliciano
Source: WIREX MLS,MLS#: 1829759 Originating MLS: Metro MLS
Originating MLS: Metro MLS
Facts & features
Interior
Bedrooms & bathrooms
- Bedrooms: 3
- Bathrooms: 1
- Full bathrooms: 1
- Main level bedrooms: 3
Primary bedroom
- Level: Main
- Area: 132
- Dimensions: 12 x 11
Bedroom 2
- Level: Main
- Area: 132
- Dimensions: 12 x 11
Bedroom 3
- Level: Main
- Area: 90
- Dimensions: 10 x 9
Bathroom
- Features: Tub Only, Shower Over Tub
Kitchen
- Level: Main
- Area: 140
- Dimensions: 14 x 10
Living room
- Level: Main
- Area: 198
- Dimensions: 18 x 11
Heating
- Natural Gas, Forced Air
Cooling
- Central Air
Appliances
- Included: Oven, Range, Refrigerator
Features
- High Speed Internet
- Flooring: Wood or Sim.Wood Floors
- Basement: Block,Full,Partially Finished,Sump Pump
Interior area
- Total structure area: 2,088
- Total interior livable area: 2,088 sqft
- Finished area above ground: 1,088
- Finished area below ground: 1,000
Property
Parking
- Total spaces: 2.5
- Parking features: Garage Door Opener, Detached, 2 Car, 1 Space
- Garage spaces: 2.5
Features
- Levels: One
- Stories: 1
- Fencing: Fenced Yard
Lot
- Size: 4,356 sqft
- Features: Sidewalks
Details
- Parcel number: 151032321170000
- Zoning: R3
- Special conditions: Arms Length
Construction
Type & style
- Home type: SingleFamily
- Architectural style: Ranch
- Property subtype: Single Family Residence
Materials
- Aluminum/Steel, Aluminum Siding
Condition
- 21+ Years
- New construction: No
- Year built: 1941
Utilities & green energy
- Sewer: Public Sewer
- Water: Public
- Utilities for property: Cable Available
Community & neighborhood
Location
- Region: Racine
- Municipality: Mount Pleasant
Price history
| Date | Event | Price |
|---|---|---|
| 5/16/2023 | Sold | $160,000+10.3%$77/sqft |
Source: | ||
| 5/9/2023 | Pending sale | $145,000$69/sqft |
Source: | ||
| 4/10/2023 | Contingent | $145,000$69/sqft |
Source: | ||
| 4/7/2023 | Listed for sale | $145,000+93.3%$69/sqft |
Source: | ||
| 6/18/2021 | Sold | $75,000+94.3%$36/sqft |
Source: | ||
Public tax history
| Year | Property taxes | Tax assessment |
|---|---|---|
| 2024 | $2,538 +1% | $155,500 +11.6% |
| 2023 | $2,513 +58.7% | $139,300 +76.3% |
| 2022 | $1,584 +38.4% | $79,000 +31.9% |
Find assessor info on the county website
Neighborhood: 53403
Nearby schools
GreatSchools rating
- 2/10Jones Elementary SchoolGrades: PK-5Distance: 1.9 mi
- NARacine Civil Leaders AcademyemyGrades: PK-7Distance: 0.9 mi
- 3/10Case High SchoolGrades: 9-12Distance: 4.2 mi
Schools provided by the listing agent
- District: Racine
Source: WIREX MLS. This data may not be complete. We recommend contacting the local school district to confirm school assignments for this home.

Get pre-qualified for a loan
At Zillow Home Loans, we can pre-qualify you in as little as 5 minutes with no impact to your credit score.An equal housing lender. NMLS #10287.

