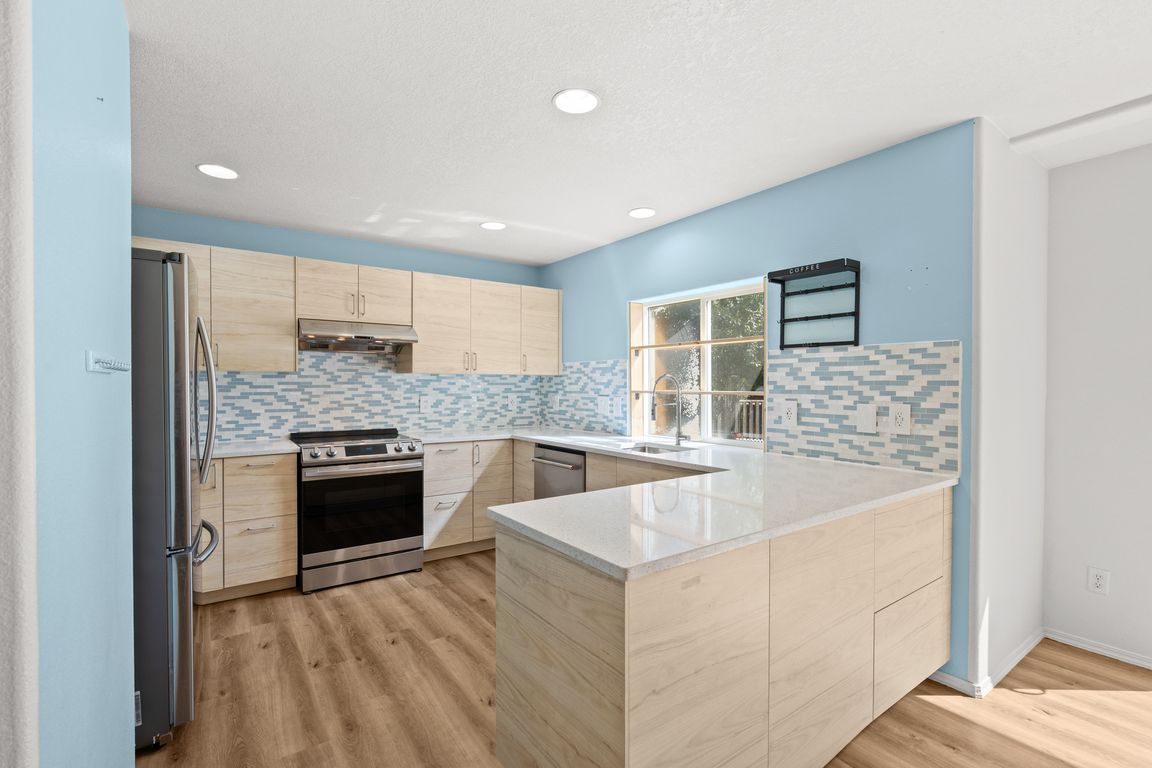Open: Sun 10am-12pm

ActivePrice cut: $19.9K (10/15)
$550,000
4beds
1,929sqft
2136 NE 13th Ave, Hillsboro, OR 97124
4beds
1,929sqft
Residential, single family residence
Built in 1999
5,662 sqft
2 Attached garage spaces
$285 price/sqft
$130 quarterly HOA fee
What's special
Cozy fireplaceVersatile bonus roomNearby parks and trailsWalk-in closetQuiet tree-lined streetsCompletely renovated kitchenWalk-in shower
Beautifully updated and move-in ready, this Jones Farm home shines with thoughtful upgrades inside and out. The main level features new LVP flooring and a completely renovated kitchen with new cabinetry, quartz countertops, and tile backsplash. Recent system updates provide peace of mind, including a new roof and furnace (2021). The ...
- 56 days |
- 2,309 |
- 92 |
Likely to sell faster than
Source: RMLS (OR),MLS#: 460834250
Travel times
Living Room
Kitchen
Dining Room
Family Room
Primary Bedroom
Backyard
Zillow last checked: 7 hours ago
Listing updated: 18 hours ago
Listed by:
Michael Green 503-545-5094,
Coldwell Banker Bain,
Victoria Buck 503-781-3654,
Coldwell Banker Bain
Source: RMLS (OR),MLS#: 460834250
Facts & features
Interior
Bedrooms & bathrooms
- Bedrooms: 4
- Bathrooms: 3
- Full bathrooms: 2
- Partial bathrooms: 1
- Main level bathrooms: 1
Rooms
- Room types: Bedroom 4, Bedroom 2, Bedroom 3, Dining Room, Family Room, Kitchen, Living Room, Primary Bedroom
Primary bedroom
- Level: Upper
- Area: 156
- Dimensions: 12 x 13
Bedroom 2
- Level: Upper
- Area: 120
- Dimensions: 10 x 12
Bedroom 3
- Level: Upper
- Area: 100
- Dimensions: 10 x 10
Bedroom 4
- Level: Upper
- Area: 182
- Dimensions: 13 x 14
Dining room
- Level: Main
- Area: 140
- Dimensions: 10 x 14
Family room
- Level: Main
- Area: 180
- Dimensions: 12 x 15
Kitchen
- Level: Main
- Area: 132
- Width: 12
Living room
- Level: Main
- Area: 180
- Dimensions: 15 x 12
Heating
- Forced Air
Cooling
- Central Air
Appliances
- Included: Dishwasher, Free-Standing Range, Free-Standing Refrigerator, Range Hood, Gas Water Heater
- Laundry: Laundry Room
Features
- Quartz
- Flooring: Wall to Wall Carpet
- Windows: Double Pane Windows, Vinyl Frames
- Basement: Crawl Space
- Number of fireplaces: 1
- Fireplace features: Wood Burning
Interior area
- Total structure area: 1,929
- Total interior livable area: 1,929 sqft
Video & virtual tour
Property
Parking
- Total spaces: 2
- Parking features: Driveway, Garage Door Opener, Attached
- Attached garage spaces: 2
- Has uncovered spaces: Yes
Features
- Levels: Two
- Stories: 2
- Patio & porch: Patio, Porch
- Exterior features: Yard
- Fencing: Fenced
Lot
- Size: 5,662.8 Square Feet
- Features: Level, Sprinkler, SqFt 5000 to 6999
Details
- Parcel number: R2074067
Construction
Type & style
- Home type: SingleFamily
- Architectural style: Traditional
- Property subtype: Residential, Single Family Residence
Materials
- Vinyl Siding
- Foundation: Concrete Perimeter
- Roof: Composition
Condition
- Resale
- New construction: No
- Year built: 1999
Utilities & green energy
- Gas: Gas
- Sewer: Public Sewer
- Water: Public
Community & HOA
Community
- Subdivision: Jones Farm
HOA
- Has HOA: Yes
- Amenities included: Commons, Insurance, Management
- HOA fee: $130 quarterly
Location
- Region: Hillsboro
Financial & listing details
- Price per square foot: $285/sqft
- Tax assessed value: $548,750
- Annual tax amount: $4,722
- Date on market: 8/21/2025
- Listing terms: Cash,Conventional,FHA,VA Loan
- Road surface type: Paved