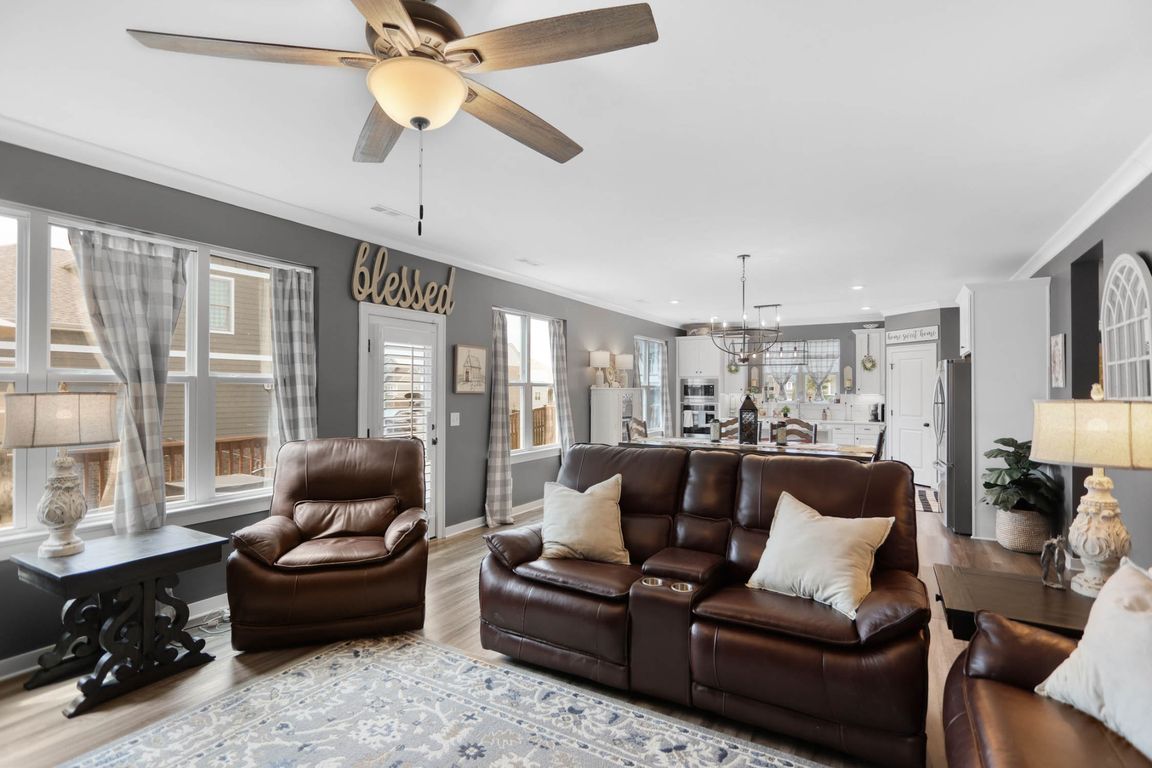
ActivePrice cut: $10K (11/13)
$625,000
3beds
4,019sqft
2136 Neill Ln, Cross Plains, TN 37049
3beds
4,019sqft
Single family residence, residential
Built in 2021
0.33 Acres
2 Attached garage spaces
$156 price/sqft
$55 monthly HOA fee
What's special
Finished basementWalk-in closetGenerous islandPrivate entranceFully fenced backyardGas rangeCovered patio
Welcome to this like-new beauty in Chelsea’s Way, perfectly positioned on the largest lot in the neighborhood! Offering one of the community’s most spacious floor plans, this home blends comfort, functionality, and style. The open-concept living space is flooded with natural light and flows seamlessly into a chef’s kitchen featuring a ...
- 8 days |
- 101 |
- 2 |
Source: RealTracs MLS as distributed by MLS GRID,MLS#: 3045328
Travel times
Living Room
Kitchen
Primary Bedroom
Zillow last checked: 8 hours ago
Listing updated: November 17, 2025 at 06:46am
Listing Provided by:
Barry Richards 615-504-7424,
EXIT Prime Realty 615-667-0100
Source: RealTracs MLS as distributed by MLS GRID,MLS#: 3045328
Facts & features
Interior
Bedrooms & bathrooms
- Bedrooms: 3
- Bathrooms: 4
- Full bathrooms: 3
- 1/2 bathrooms: 1
Bedroom 1
- Features: Suite
- Level: Suite
- Area: 204 Square Feet
- Dimensions: 17x12
Bedroom 2
- Area: 204 Square Feet
- Dimensions: 17x12
Bedroom 3
- Area: 187 Square Feet
- Dimensions: 17x11
Primary bathroom
- Features: Suite
- Level: Suite
Den
- Area: 256 Square Feet
- Dimensions: 16x16
Dining room
- Area: 153 Square Feet
- Dimensions: 17x9
Kitchen
- Area: 255 Square Feet
- Dimensions: 17x15
Living room
- Features: Combination
- Level: Combination
- Area: 255 Square Feet
- Dimensions: 17x15
Other
- Features: Office
- Level: Office
- Area: 143 Square Feet
- Dimensions: 13x11
Heating
- Central
Cooling
- Central Air
Appliances
- Included: Built-In Gas Oven, Built-In Gas Range, Dishwasher, Microwave, Refrigerator, Stainless Steel Appliance(s)
Features
- Ceiling Fan(s), Entrance Foyer, High Ceilings, Open Floorplan, High Speed Internet, Kitchen Island
- Flooring: Carpet, Laminate, Tile
- Basement: Exterior Entry,Finished,Full
Interior area
- Total structure area: 4,019
- Total interior livable area: 4,019 sqft
- Finished area above ground: 2,758
- Finished area below ground: 1,261
Video & virtual tour
Property
Parking
- Total spaces: 2
- Parking features: Garage Faces Front
- Attached garage spaces: 2
Features
- Levels: Three Or More
- Stories: 2
- Patio & porch: Patio, Covered, Deck
- Fencing: Back Yard
Lot
- Size: 0.33 Acres
- Dimensions: 107.96 x 120 IRR
- Features: Corner Lot
- Topography: Corner Lot
Details
- Parcel number: 084D A 10800 000
- Special conditions: Standard
- Other equipment: Irrigation System
Construction
Type & style
- Home type: SingleFamily
- Property subtype: Single Family Residence, Residential
Materials
- Roof: Shingle
Condition
- New construction: No
- Year built: 2021
Utilities & green energy
- Sewer: STEP System
- Water: Private
- Utilities for property: Water Available, Underground Utilities
Community & HOA
Community
- Security: Security System, Smoke Detector(s)
- Subdivision: Chelsea S Way
HOA
- Has HOA: Yes
- Amenities included: Sidewalks, Underground Utilities
- HOA fee: $55 monthly
Location
- Region: Cross Plains
Financial & listing details
- Price per square foot: $156/sqft
- Tax assessed value: $467,800
- Annual tax amount: $2,105
- Date on market: 11/13/2025