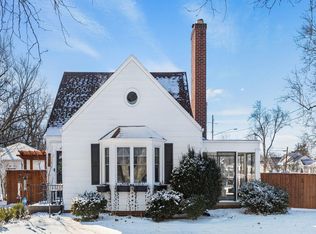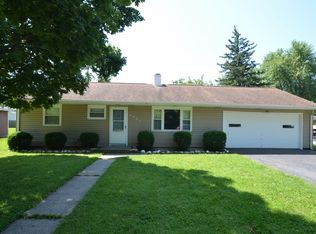Come check out this quaint home on the southwest side of town. Great location! There is so much promise in this home! You won't want to let this one slip by! The roof is about ten years old, some windows have been replaced, and there is a nice sized one car attached garage. There is a great deal of natural light in the living area and there is a nicely-sized kitchen. All appliances stay with the home, including the washing machine, electric dryer, electric range, and refrigerator. There are hookups for gas appliances should a buyer prefer gas. Make sure to check this home out soon!
This property is off market, which means it's not currently listed for sale or rent on Zillow. This may be different from what's available on other websites or public sources.

