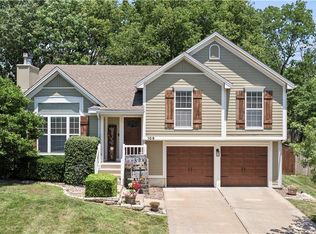Sold
Price Unknown
2136 SW 1st St, Lees Summit, MO 64081
3beds
2,412sqft
Single Family Residence
Built in 1997
9,226 Square Feet Lot
$361,300 Zestimate®
$--/sqft
$2,888 Estimated rent
Home value
$361,300
$322,000 - $408,000
$2,888/mo
Zestimate® history
Loading...
Owner options
Explore your selling options
What's special
**NEW PRICE** on this great home! Welcome to your charming new home. This delightful 3-bed, 2.5-bath retreat features fresh interior and exterior paint plus brand-new carpeting throughout AND a brand new roof (4/24)! Located in a fantastic neighborhood with top-rated schools, easy highway access and close to shopping and restaurants, it's the perfect blend of comfort and convenience. Sewer Line replaced in 2021. Whether you're enjoying family time in the spacious living areas or entertaining guests, every corner exudes warmth and style. Don't wait—schedule a showing today and experience the joy of making this house your home sweet home!
Zillow last checked: 8 hours ago
Listing updated: September 17, 2024 at 09:45am
Listing Provided by:
Terri Monrad 913-749-7221,
Coldwell Banker Distinctive Pr
Bought with:
AudraH Team
Real Broker, LLC
Source: Heartland MLS as distributed by MLS GRID,MLS#: 2496443
Facts & features
Interior
Bedrooms & bathrooms
- Bedrooms: 3
- Bathrooms: 3
- Full bathrooms: 2
- 1/2 bathrooms: 1
Primary bedroom
- Features: Carpet, Ceiling Fan(s), Fireplace
- Level: Second
- Dimensions: 15 x 13
Bedroom 2
- Features: Partial Carpeting
- Level: Second
- Dimensions: 10.3 x 16.9
Bedroom 3
- Features: Carpet
- Level: Second
- Dimensions: 15.4 x 10.4
Primary bathroom
- Features: Double Vanity, Separate Shower And Tub, Walk-In Closet(s)
- Level: Second
Bathroom 2
- Features: Ceramic Tiles, Shower Over Tub
- Level: Second
- Dimensions: 7 x 9
Breakfast room
- Level: First
- Dimensions: 13.2 x 14.7
Great room
- Features: Carpet, Fireplace
- Level: First
- Dimensions: 21.8 x 16.5
Half bath
- Level: First
Kitchen
- Level: First
- Dimensions: 12.1 x 16.4
Laundry
- Level: First
Recreation room
- Features: Carpet
- Level: Lower
- Dimensions: 13.6 x 21
Heating
- Forced Air, Natural Gas
Cooling
- Electric
Appliances
- Included: Cooktop, Dishwasher, Disposal, Microwave, Refrigerator, Built-In Oven
- Laundry: In Kitchen, Main Level
Features
- Ceiling Fan(s), Painted Cabinets, Walk-In Closet(s)
- Flooring: Carpet, Tile, Wood
- Doors: Storm Door(s)
- Windows: Window Coverings, Thermal Windows
- Basement: Finished,Walk-Out Access
- Number of fireplaces: 2
- Fireplace features: Great Room, Master Bedroom
Interior area
- Total structure area: 2,412
- Total interior livable area: 2,412 sqft
- Finished area above ground: 2,112
- Finished area below ground: 300
Property
Parking
- Total spaces: 2
- Parking features: Attached, Garage Door Opener, Garage Faces Front
- Attached garage spaces: 2
Features
- Patio & porch: Deck
Lot
- Size: 9,226 sqft
- Features: City Lot
Details
- Parcel number: 62240080900000000
Construction
Type & style
- Home type: SingleFamily
- Architectural style: Traditional
- Property subtype: Single Family Residence
Materials
- Board & Batten Siding, Lap Siding, Stone Trim
- Roof: Composition
Condition
- Year built: 1997
Utilities & green energy
- Sewer: Public Sewer
- Water: Public
Community & neighborhood
Location
- Region: Lees Summit
- Subdivision: Sterling Hills
HOA & financial
HOA
- Has HOA: Yes
- HOA fee: $275 annually
- Services included: Curbside Recycle, Trash
- Association name: Sterling hills HOA
Other
Other facts
- Listing terms: Cash,Conventional,FHA,VA Loan
- Ownership: Private
Price history
| Date | Event | Price |
|---|---|---|
| 9/13/2024 | Sold | -- |
Source: | ||
| 8/11/2024 | Contingent | $350,000$145/sqft |
Source: | ||
| 8/7/2024 | Price change | $350,000-4.1%$145/sqft |
Source: | ||
| 7/10/2024 | Listed for sale | $365,000+82.5%$151/sqft |
Source: | ||
| 6/14/2012 | Sold | -- |
Source: | ||
Public tax history
| Year | Property taxes | Tax assessment |
|---|---|---|
| 2024 | $4,933 +0.7% | $68,320 |
| 2023 | $4,897 +45.8% | $68,320 +64.2% |
| 2022 | $3,359 -2% | $41,610 |
Find assessor info on the county website
Neighborhood: 64081
Nearby schools
GreatSchools rating
- 6/10Cedar Creek Elementary SchoolGrades: K-5Distance: 0.7 mi
- 7/10Pleasant Lea Middle SchoolGrades: 6-8Distance: 2 mi
- 8/10Lee's Summit Senior High SchoolGrades: 9-12Distance: 3 mi
Get a cash offer in 3 minutes
Find out how much your home could sell for in as little as 3 minutes with a no-obligation cash offer.
Estimated market value
$361,300
Get a cash offer in 3 minutes
Find out how much your home could sell for in as little as 3 minutes with a no-obligation cash offer.
Estimated market value
$361,300
