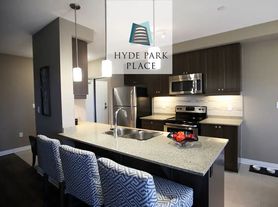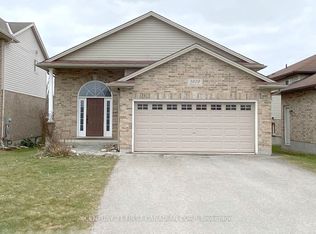Welcome to this lovely 2-storey home in the desirable northwest London with 9 ceiling in main floor. Fronting on to Greenspace - Great for Added Privacy, WOW! This charming residence boasts an array of features that will surely capture your heart. As you step inside, you'll immediately notice the abundance of natural light pouring in through large windows, giving the main floor a warm and inviting ambiance. The open concept design seamlessly connects the kitchen, dining area, and family room, making it an ideal space for entertaining family and friends. The kitchen is a true highlight, complete with a breakfast island and quartz countertops, providing ample space for preparing meals and gathering around for casual dining. No need to worry about carpet maintenance here, as the entire home is adorned with stunning engineering hardwood flooring with Oak stairs. Additionally, you'll find ceramic floors in certain areas, adding a touch of elegance. The main floor also features a cozy family room with a fireplace, perfect for cozying up during colder evenings. With a main floor laundry room and powder room, household chores become a breeze, making daily life more convenient. Moving upstairs, you'll discover a total of four generous bedrooms with 3 full washrooms, each offering comfort and privacy for family members and guests alike. Direct side entrance to the basement gives an opportunity to new buyer to finish it with their personal touch and rent easily. This home is perfectly situated, with easy access to major schools, parks, public transit, Western University, Masonville Mall, Costco, restaurants, trails, and a host of other fantastic amenities London has to offer. Don't miss the opportunity to make this delightful property your new home. Come and experience the comfort, convenience, and charm of this northwest London gem.
House for rent
C$3,400/mo
2136 Saddlerock Ave, London, ON N6G 3W3
4beds
Price may not include required fees and charges.
Singlefamily
Available now
-- Pets
Central air
Ensuite laundry
4 Parking spaces parking
Natural gas, forced air, fireplace
What's special
Abundance of natural lightOpen concept designEngineering hardwood flooringCeramic floorsMain floor laundry room
- 9 days |
- -- |
- -- |
Travel times
Looking to buy when your lease ends?
With a 6% savings match, a first-time homebuyer savings account is designed to help you reach your down payment goals faster.
Offer exclusive to Foyer+; Terms apply. Details on landing page.
Facts & features
Interior
Bedrooms & bathrooms
- Bedrooms: 4
- Bathrooms: 4
- Full bathrooms: 4
Heating
- Natural Gas, Forced Air, Fireplace
Cooling
- Central Air
Appliances
- Laundry: Ensuite, In Building, Shared
Features
- Central Vacuum
- Has basement: Yes
- Has fireplace: Yes
Property
Parking
- Total spaces: 4
- Details: Contact manager
Features
- Stories: 2
- Exterior features: Contact manager
Details
- Parcel number: 081383090
Construction
Type & style
- Home type: SingleFamily
- Property subtype: SingleFamily
Materials
- Roof: Asphalt
Community & HOA
Community
- Senior community: Yes
Location
- Region: London
Financial & listing details
- Lease term: Contact For Details
Price history
Price history is unavailable.

