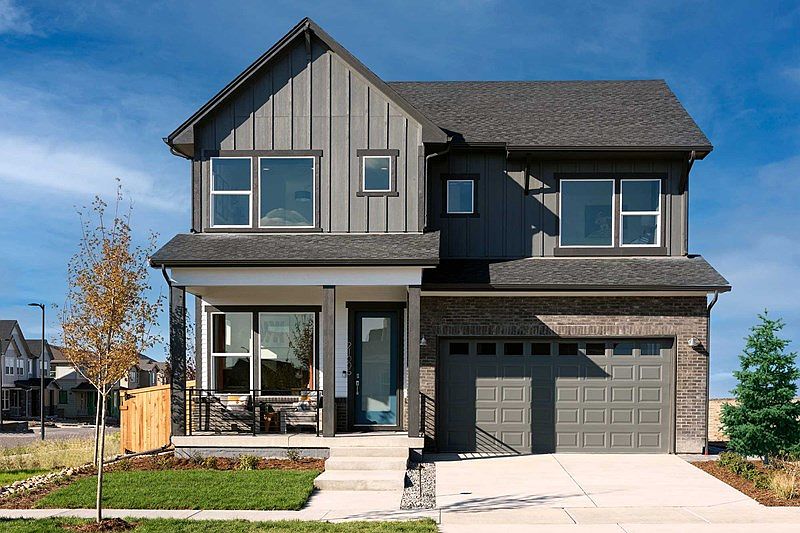Nestled in an award-winning, master-planned community in the tranquil Colorado prairie just outside of Denver, this beautifully designed 2-story home offers 2,359 square feet of modern comfort, functionality, and style—all just steps from a vibrant community park.
From the moment you arrive, the south-facing homesite welcomes you with natural light and warmth, setting the tone for what’s inside. The first floor opens into a spacious, open-concept layout where the family room, kitchen, and dining area flow seamlessly together—perfect for hosting friends to watch the game or enjoying peaceful movie nights at home. The kitchen is the true heart of the home, featuring professional finishes from our Salt Flat design package, ample counter space, and a layout that encourages connection.
New construction
Special offer
$625,570
21361 E 57th Avenue, Aurora, CO 80019
4beds
2,359sqft
Single Family Residence
Built in 2026
5,676 Square Feet Lot
$-- Zestimate®
$265/sqft
$58/mo HOA
What's special
South-facing homesiteEncourages connectionProfessional finishesAmple counter spaceOpen-concept layoutNatural light
- 107 days |
- 77 |
- 2 |
Zillow last checked: 9 hours ago
Listing updated: September 26, 2025 at 11:42am
Listed by:
Dennis Schick 970-226-3990,
RE/MAX Alliance,
John Taylor 970-541-1003,
RE/MAX Alliance
Source: REcolorado,MLS#: 5256314
Travel times
Schedule tour
Select your preferred tour type — either in-person or real-time video tour — then discuss available options with the builder representative you're connected with.
Facts & features
Interior
Bedrooms & bathrooms
- Bedrooms: 4
- Bathrooms: 3
- Full bathrooms: 2
- 1/2 bathrooms: 1
- Main level bathrooms: 1
Bedroom
- Level: Upper
Bedroom
- Level: Upper
Bedroom
- Level: Upper
Bathroom
- Level: Upper
Bathroom
- Level: Upper
Bathroom
- Level: Main
Other
- Level: Upper
Dining room
- Level: Main
Family room
- Level: Main
Kitchen
- Level: Main
Laundry
- Level: Upper
Office
- Level: Main
Heating
- Forced Air, Natural Gas
Cooling
- Central Air
Appliances
- Included: Convection Oven, Cooktop, Dishwasher, Disposal, Double Oven, Microwave, Range Hood, Tankless Water Heater
- Laundry: In Unit
Features
- Five Piece Bath, Kitchen Island, Open Floorplan, Primary Suite, Radon Mitigation System, Smoke Free, Walk-In Closet(s)
- Flooring: Carpet, Laminate
- Windows: Double Pane Windows
- Basement: Crawl Space
- Common walls with other units/homes: No Common Walls
Interior area
- Total structure area: 2,359
- Total interior livable area: 2,359 sqft
- Finished area above ground: 2,359
Property
Parking
- Total spaces: 2
- Parking features: Garage - Attached
- Attached garage spaces: 2
Features
- Levels: Two
- Stories: 2
- Patio & porch: Covered, Front Porch, Patio
- Exterior features: Lighting, Private Yard, Rain Gutters, Smart Irrigation
- Fencing: Full
Lot
- Size: 5,676 Square Feet
- Features: Landscaped, Master Planned, Sprinklers In Front
Details
- Parcel number: R0222469
- Special conditions: Standard
Construction
Type & style
- Home type: SingleFamily
- Architectural style: Cottage
- Property subtype: Single Family Residence
Materials
- Cement Siding, Frame, Stone
- Foundation: Concrete Perimeter
Condition
- New Construction
- New construction: Yes
- Year built: 2026
Details
- Builder model: Sloan C-elevation
- Builder name: David Weekley Homes
Utilities & green energy
- Electric: 110V, 220 Volts
- Sewer: Public Sewer
- Water: Public
- Utilities for property: Cable Available, Electricity Connected, Internet Access (Wired), Natural Gas Connected, Phone Available
Community & HOA
Community
- Security: Carbon Monoxide Detector(s), Radon Detector, Smoke Detector(s)
- Subdivision: Painted Prairie Legacy
HOA
- Has HOA: Yes
- Amenities included: Park, Playground, Trail(s)
- Services included: Maintenance Grounds, Recycling, Snow Removal, Trash
- HOA fee: $58 monthly
- HOA name: Advance HOA Management
- HOA phone: 303-482-2213
Location
- Region: Aurora
Financial & listing details
- Price per square foot: $265/sqft
- Annual tax amount: $8,726
- Date on market: 8/11/2025
- Listing terms: 1031 Exchange,Cash,Conventional,FHA,VA Loan
- Exclusions: Builder Or Staging Items
- Ownership: Builder
- Electric utility on property: Yes
- Road surface type: Paved
About the community
PlaygroundParkTrailsGreenbelt
A new phase of beautiful homes from David Weekley Homes are now selling in Painted Prairie Legacy! In this scenic and sustainable Aurora, CO, community, you can enjoy the great outdoors with miles of trails overlooking the Colorado plains and direct access to the Rocky Mountains. Make your move to Painted Prairie Legacy, where you'll delight in stunning views and high-quality craftsmanship from one of Denver's top home builders, along with:Community parks ; Future town center with shopping and dining ; Convenient to Peña Station NEXT, Denver International Airport, the University of Colorado Anschutz Medical Campus and Rocky Mountain Regional VA Medical Center ; Adjacent to Gaylord Rockies Resort & Convention Center ; Close to Buckley Space Force Base and Panasonic office; Easy access to E-470, I-70 and I-225 ; Painted Prairie has won several awards, including:; PCBC's Gold Nugget Grand Award for Master Planned Community of the Year 2024; PCBC's Gold Nugget Grand Award for Best Community Land Plan; PCBC's Gold Nugget Grand Award for Best Landscape Architecture for a Community; PCBC's Gold Nugget Merit Award for Best-On-The-Boards Site Plan; National Association of Home Builders National Community of the Year 2022; Denver MAME Awards Community of the Year 2021; Students attend highly regarded Aurora Public Schools

21005 E. 61st Drive, Aurora, CO 80019
Starting rate as low as 2.99%*
Starting rate as low as 2.99%*. Offer valid November, 1, 2025 to January, 1, 2026.Source: David Weekley Homes
