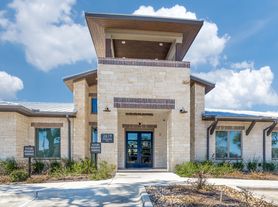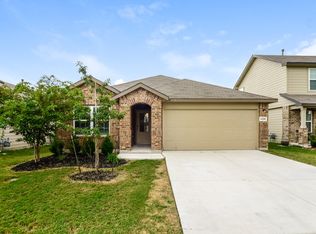Welcome to your dream home! This stunning single-story residence boasts 4 spacious bedrooms, 2 modern bathrooms, and a dedicated office. Step inside to discover high ceilings, an open floor plan, and beautiful tile flooring throughout the main living areas. The kitchen is a culinary delight, featuring a large breakfast bar, gas stove, and included refrigerator. With abundant counter space and cabinets, this kitchen is perfect for any cooking enthusiast. The primary bedroom is a true retreat, offering a large walk-in shower, separate soaking tub, and double vanity for ultimate comfort. Outside, enjoy the ultimate privacy with no direct neighbors behind you, a sizeable yard, and a covered patio perfect for relaxation. The neighborhood provides fantastic amenities such as a pool, jogging trails, and a playground. Conveniently located with easy access to Lackland AFB, the 151 business corridor, Sea World, and more, this home offers both luxury and convenience.
House for rent
$2,475/mo
2137 Elysian Trl, San Antonio, TX 78253
4beds
1,994sqft
Price may not include required fees and charges.
Singlefamily
Available Mon Nov 24 2025
Cats, dogs OK
Central air, ceiling fan
Dryer connection laundry
-- Parking
Natural gas, central
What's special
Gas stoveOpen floor planSizeable yardUltimate privacyHigh ceilingsBeautiful tile flooringCovered patio
- 5 hours |
- -- |
- -- |
Travel times
Renting now? Get $1,000 closer to owning
Unlock a $400 renter bonus, plus up to a $600 savings match when you open a Foyer+ account.
Offers by Foyer; terms for both apply. Details on landing page.
Facts & features
Interior
Bedrooms & bathrooms
- Bedrooms: 4
- Bathrooms: 2
- Full bathrooms: 2
Heating
- Natural Gas, Central
Cooling
- Central Air, Ceiling Fan
Appliances
- Included: Dishwasher, Microwave, Refrigerator, Stove
- Laundry: Dryer Connection, Hookups, Washer Hookup
Features
- All Bedrooms Downstairs, Breakfast Bar, Ceiling Fan(s), High Ceilings, Individual Climate Control, Living/Dining Room Combo, One Living Area, Open Floorplan, Programmable Thermostat, Study/Library, Two Eating Areas, Utility Room Inside
- Flooring: Carpet
Interior area
- Total interior livable area: 1,994 sqft
Property
Parking
- Details: Contact manager
Features
- Stories: 1
- Exterior features: Contact manager
Details
- Parcel number: 1292993
Construction
Type & style
- Home type: SingleFamily
- Property subtype: SingleFamily
Materials
- Roof: Composition
Condition
- Year built: 2019
Community & HOA
Community
- Features: Clubhouse, Playground
Location
- Region: San Antonio
Financial & listing details
- Lease term: Max # of Months (24),Min # of Months (12)
Price history
| Date | Event | Price |
|---|---|---|
| 10/7/2025 | Listed for rent | $2,475+3.3%$1/sqft |
Source: LERA MLS #1913397 | ||
| 8/9/2024 | Listing removed | -- |
Source: Zillow Rentals | ||
| 7/23/2024 | Price change | $2,395-4%$1/sqft |
Source: Zillow Rentals | ||
| 7/12/2024 | Listed for rent | $2,495+18.8%$1/sqft |
Source: Zillow Rentals | ||
| 12/10/2020 | Listing removed | $2,100$1/sqft |
Source: Vortex Realty #1498023 | ||

