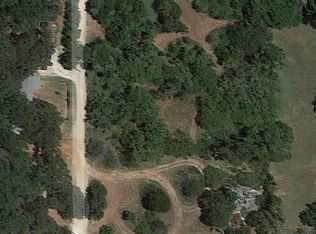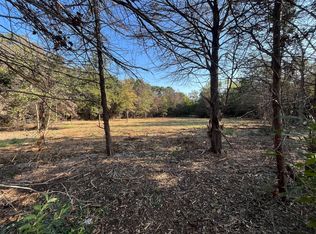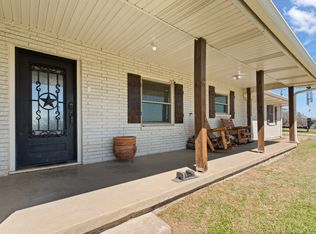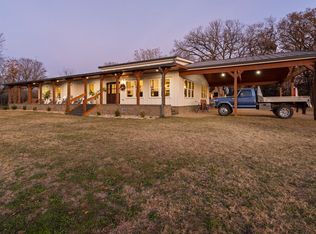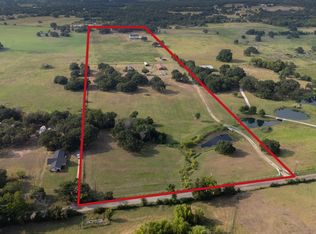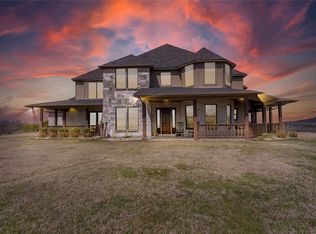This property offers a unique opportunity to own a gorgeous Ranchette within commuting distance to Dallas or Fort Worth! Two homes, two insulated Shops, a greenhouse, thick Bermuda Grass for grazing animals, fully and Crossed fenced with several loafing sheds, water access at various locations and a pond. The main home has a Brand New Roof, tons of updates and tons of storage offers four bedrooms and four full bathrooms, plus an office, two of bedrooms have en suite bathrooms, one has dual bathrooms and one has a built in safe! Two large living rooms featuring an impressive wood stove, this home would be ideal for multigenerational living. The large kitchen and dining room with two huge pantries, a wood burning fireplace and a butcher block Island bring everyone together. The fourth bedroom is also very large and could easily be a game room, there is an office, two wood burning fireplaces and porcelain tile throughout for easy maintenance.Venture outside to the Cowboy Paradise Pool and hot tub on your private covered back Patio. There are two insulated Shops with power for all of your outdoor storage and project needs, 30 x 50 with two roll up doors and 15 x 20 with a mini split AC unit, endless possibilities, add a bathroom and you have a bunk house! Meander up the hill to the second home that offers three bedrooms, a full bath and a so cute kitchen and patio, this home also has a storage building with a two car carport. The gated Ag Exempt land is graced with majestic Live oaks, peach trees, Black walnut, Fig and Pecan trees. With a total of seven bedrooms and five bathrooms between the two homes make this dream property your reality. This home is currently protected by Super. Home Warranty Re-Invented. This property is a must see!
For sale
Price cut: $50K (9/30)
$1,550,000
2137 Fm 3136, Cleburne, TX 76031
4beds
4,962sqft
Est.:
Farm, Single Family Residence
Built in 1985
26.05 Acres Lot
$1,473,500 Zestimate®
$312/sqft
$-- HOA
What's special
Cowboy paradise poolWood burning fireplaceWood stoveMultigenerational livingHot tubBrand new roofPeach trees
- 185 days |
- 232 |
- 14 |
Zillow last checked: 8 hours ago
Listing updated: September 30, 2025 at 10:08am
Listed by:
Angela Goulding 0642029 817-863-6811,
Keller Williams Johnson County 817-426-9800
Source: NTREIS,MLS#: 20964087
Tour with a local agent
Facts & features
Interior
Bedrooms & bathrooms
- Bedrooms: 4
- Bathrooms: 4
- Full bathrooms: 4
Primary bedroom
- Features: Built-in Features, Closet Cabinetry, Dual Sinks, En Suite Bathroom, Garden Tub/Roman Tub, Separate Shower, Walk-In Closet(s)
- Level: First
- Dimensions: 0 x 0
Primary bedroom
- Features: Closet Cabinetry, Ceiling Fan(s), Dual Sinks, Walk-In Closet(s)
- Level: First
- Dimensions: 0 x 0
Bedroom
- Features: Ceiling Fan(s)
- Level: First
- Dimensions: 0 x 0
Bedroom
- Features: Walk-In Closet(s)
- Level: First
- Dimensions: 0 x 0
Dining room
- Features: Fireplace
- Level: First
- Dimensions: 0 x 0
Family room
- Features: Fireplace
- Level: First
- Dimensions: 0 x 0
Other
- Features: Built-in Features
- Level: First
- Dimensions: 0 x 0
Other
- Features: Built-in Features, Granite Counters, Stone Counters
- Level: First
- Dimensions: 0 x 0
Kitchen
- Features: Breakfast Bar, Built-in Features, Eat-in Kitchen, Granite Counters, Kitchen Island, Pantry, Stone Counters, Walk-In Pantry
- Level: First
- Dimensions: 0 x 0
Living room
- Features: Ceiling Fan(s)
- Level: First
- Dimensions: 0 x 0
Office
- Features: Built-in Features, Ceiling Fan(s)
- Level: First
- Dimensions: 0 x 0
Heating
- Central, Electric, Fireplace(s), Wood Stove
Cooling
- Central Air, Ceiling Fan(s), Electric, Roof Turbine(s)
Appliances
- Included: Dishwasher, Electric Oven
- Laundry: Washer Hookup, Electric Dryer Hookup, Laundry in Utility Room
Features
- Built-in Features, Decorative/Designer Lighting Fixtures, Double Vanity, Eat-in Kitchen, High Speed Internet, In-Law Floorplan, Kitchen Island, Multiple Master Suites, Open Floorplan, Pantry, Walk-In Closet(s), Wired for Sound
- Flooring: Ceramic Tile
- Windows: Window Coverings
- Has basement: No
- Number of fireplaces: 2
- Fireplace features: Dining Room, Living Room, Wood Burning, Wood BurningStove
Interior area
- Total interior livable area: 4,962 sqft
Video & virtual tour
Property
Parking
- Total spaces: 8
- Parking features: Additional Parking, Concrete, Covered, Door-Multi, Driveway, Enclosed, Garage, Garage Door Opener, Gated, On Site, Oversized, Garage Faces Rear, Garage Faces Side
- Attached garage spaces: 6
- Carport spaces: 2
- Covered spaces: 8
- Has uncovered spaces: Yes
Features
- Levels: One
- Stories: 1
- Patio & porch: Awning(s), Rear Porch, Deck, Front Porch, Covered
- Exterior features: Awning(s)
- Pool features: Pool
- Fencing: Cross Fenced,Fenced,Full,Gate,Perimeter,Pipe
Lot
- Size: 26.05 Acres
- Features: Acreage, Agricultural, Pasture
- Residential vegetation: Grassed, Partially Wooded
Details
- Additional structures: Barn(s), Second Garage, Garage(s), Outbuilding, RV/Boat Storage, Stable(s), Workshop
- Parcel number: 126068000060
- Horses can be raised: Yes
- Horse amenities: Loafing Shed, Stock Pen(s)
Construction
Type & style
- Home type: SingleFamily
- Architectural style: Ranch,Traditional,Detached,Farmhouse
- Property subtype: Farm, Single Family Residence
Materials
- Brick
- Foundation: Slab
- Roof: Composition
Condition
- Year built: 1985
Utilities & green energy
- Sewer: Septic Tank
- Water: Rural
- Utilities for property: Electricity Connected, Septic Available, See Remarks
Community & HOA
Community
- Subdivision: Rural
HOA
- Has HOA: No
Location
- Region: Cleburne
Financial & listing details
- Price per square foot: $312/sqft
- Tax assessed value: $299,800
- Date on market: 6/11/2025
- Cumulative days on market: 150 days
- Listing terms: Cash,Conventional,VA Loan
- Exclusions: Minerals
- Electric utility on property: Yes
- Road surface type: Asphalt
Estimated market value
$1,473,500
$1.40M - $1.55M
$5,546/mo
Price history
Price history
| Date | Event | Price |
|---|---|---|
| 9/30/2025 | Price change | $1,550,000-3.1%$312/sqft |
Source: NTREIS #20964087 Report a problem | ||
| 6/11/2025 | Listed for sale | $1,600,000+78.8%$322/sqft |
Source: NTREIS #20964087 Report a problem | ||
| 2/1/2016 | Listing removed | $895,000$180/sqft |
Source: M J Properties Inc. #13173390 Report a problem | ||
| 9/4/2015 | Price change | $895,000-10.1%$180/sqft |
Source: MJ PROPERTIES #13173390 Report a problem | ||
| 6/16/2015 | Listed for sale | $995,000$201/sqft |
Source: MJ PROPERTIES #13173390 Report a problem | ||
Public tax history
Public tax history
| Year | Property taxes | Tax assessment |
|---|---|---|
| 2024 | -- | $299,800 |
| 2023 | -- | $299,800 +4.5% |
| 2022 | $3,580 +0.5% | $286,800 |
Find assessor info on the county website
BuyAbility℠ payment
Est. payment
$9,667/mo
Principal & interest
$7600
Property taxes
$1524
Home insurance
$543
Climate risks
Neighborhood: 76031
Nearby schools
GreatSchools rating
- 4/10Adams Elementary SchoolGrades: PK-5Distance: 1.6 mi
- 4/10Lowell Smith Jr Middle SchoolGrades: 6-8Distance: 4.7 mi
- 5/10Cleburne High SchoolGrades: 9-12Distance: 4.7 mi
Schools provided by the listing agent
- Elementary: Adams
- High: Cleburne
- District: Cleburne ISD
Source: NTREIS. This data may not be complete. We recommend contacting the local school district to confirm school assignments for this home.
- Loading
- Loading
