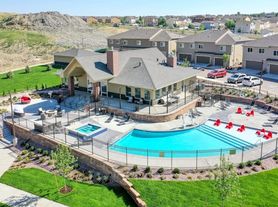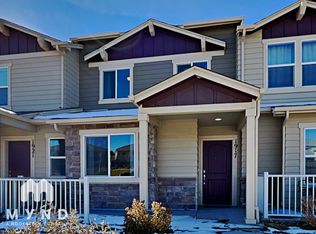Get it while it lasts! Spacious 2 story town home with a very open main level and the master bedroom of your dreams! This is a 3-bedroom, 2.5 bathroom townhome with many amenities. The main floor has a very open floor plan with a 3 sided gas fireplace that divides the living room and the eat-in kitchen, as well as a formal dining room. In the kitchen, you'll notice that there are large cabinets and plenty of counter space provided by both a kitchen island and bar, along with a dual door refrigerator, a gas range with an extra-large microwave above it, and a dishwasher. A detached 2 car garage that is ready to hold more than just your car with wall storage and a large locker. When you decide to settle down for the night you'll enter the large master bedroom. The master bedroom connects to a large 5-piece bathroom that also contains a large walk in closet and a smaller linen closet.
This home has dimming lights to provide an ambient mood, has a washer and dryer, has remote controlled ceiling fans, and has ethernet ports wired throughout to home.
This townhome is located in a maintenance free community and is close to everything! Just a 5 minute drive to I-25, and a 15 minute drive to Fort Carson. Tenant pays utilities from Colorado Springs Utilities, trash is included in rent. No pets, No smoking of any kind. Must have steady employment. Rental Application Fee is to cover background and credit check.
P.S. That photo of the bench is a great spot to unwind and is about 250 feet from your front door.
Owner Pays Trash, Renter pays for utilities. We require first months rent and security deposit before move-in.
Townhouse for rent
Accepts Zillow applications
$2,000/mo
2137 Gilpin Ave, Colorado Springs, CO 80910
3beds
1,520sqft
Price may not include required fees and charges.
Townhouse
Available now
No pets
Central air, ceiling fan
In unit laundry
Attached garage parking
Fireplace
What's special
Formal dining roomOpen main levelWasher and dryerGas rangeExtra-large microwaveDual door refrigeratorLarge cabinets
- 5 days |
- -- |
- -- |
Travel times
Facts & features
Interior
Bedrooms & bathrooms
- Bedrooms: 3
- Bathrooms: 3
- Full bathrooms: 2
- 1/2 bathrooms: 1
Rooms
- Room types: Master Bath
Heating
- Fireplace
Cooling
- Central Air, Ceiling Fan
Appliances
- Included: Dryer, Range, Refrigerator, Washer
- Laundry: In Unit
Features
- Ceiling Fan(s), Walk In Closet
- Flooring: Hardwood
- Has fireplace: Yes
Interior area
- Total interior livable area: 1,520 sqft
Property
Parking
- Parking features: Attached, Garage, Off Street
- Has attached garage: Yes
- Details: Contact manager
Features
- Patio & porch: Deck, Porch
- Exterior features: 5 Piece Bath, Barbecue, Dimmer Lights, Dimming Lights, Eat In Kitchen, Ethernet cables in every room, Ethernet ports in every room, Garbage included in rent, Kitchen Island, Walk In Closet, Walk in Master Closet
- Has spa: Yes
- Spa features: Hottub Spa
Details
- Parcel number: 6428116003
Construction
Type & style
- Home type: Townhouse
- Property subtype: Townhouse
Utilities & green energy
- Utilities for property: Garbage
Building
Management
- Pets allowed: No
Community & HOA
Location
- Region: Colorado Springs
Financial & listing details
- Lease term: 1 Year
Price history
| Date | Event | Price |
|---|---|---|
| 10/26/2025 | Listed for rent | $2,000$1/sqft |
Source: Zillow Rentals | ||
| 9/20/2025 | Listing removed | $2,000$1/sqft |
Source: Zillow Rentals | ||
| 7/13/2025 | Listed for rent | $2,000+11.1%$1/sqft |
Source: Zillow Rentals | ||
| 7/7/2022 | Listing removed | -- |
Source: Zillow Rental Manager | ||
| 6/13/2022 | Listed for rent | $1,800+12.5%$1/sqft |
Source: Zillow Rental Manager | ||

