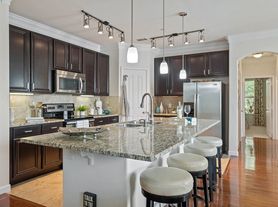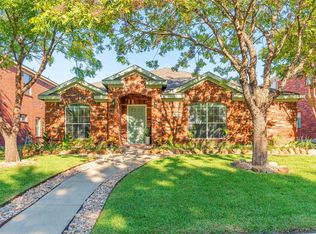Welcome to this stunning, custom home situated in the highly desirable Christie Ranch community in the heart of Frisco. This spacious Traditional-style residence, built in 2006, offers an exceptional blend of functionality and elegance across two stories. Boasting approximately 4,550 square feet of interior living space on an 8,712 square foot lot (0.20 acres) in Denton County, the property features 4 bedrooms, 4 full bathrooms, and 1 half bathroom. Chef-inspired kitchen with granite countertops, faux-finished cabinetry, stainless steel appliances including double ovens and a gas cooktop, and a convenient butler's pantry. Dedicated wine room, a spacious game room, bonus room, and a media room, providing ideal spaces for entertaining and relaxation. Primary suite and an additional guest bedroom are located on the main level for optimal convenience. Two additional generous bedrooms are situated upstairs. Includes a dedicated home office and extensive custom storage throughout the home. Features a 2 door, 3-car attached garage with alley access and a garage door openers. Includes features such as decorative lighting, a fireplace high-speed internet availability, and a dry bar. Flooring consists of carpet, tile, and laminate hardwood. Located in the Christie Ranch Phase subdivision, residents enjoy access to excellent community amenities, including a clubhouse, resort-style pool, and play area. Prime Frisco location offering proximity to highly-rated Frisco ISD schools, premium shopping, dining, and entertainment venues. This property presents a perfect opportunity for modern family living, combining luxury finishes with an ideal floor plan in a coveted suburban community.
12 to 24 month lease
House for rent
$3,500/mo
2137 Langdon Dr, Frisco, TX 75033
4beds
4,550sqft
Price may not include required fees and charges.
Single family residence
Available now
Cats, small dogs OK
Central air
Hookups laundry
Attached garage parking
Forced air
What's special
Dedicated home officeLuxury finishesResort-style poolStainless steel appliancesBonus roomExtensive custom storageGranite countertops
- 23 hours |
- -- |
- -- |
Travel times
Looking to buy when your lease ends?
Consider a first-time homebuyer savings account designed to grow your down payment with up to a 6% match & 3.83% APY.
Facts & features
Interior
Bedrooms & bathrooms
- Bedrooms: 4
- Bathrooms: 5
- Full bathrooms: 5
Heating
- Forced Air
Cooling
- Central Air
Appliances
- Included: Dishwasher, Microwave, Oven, WD Hookup
- Laundry: Hookups
Features
- WD Hookup
- Flooring: Carpet, Hardwood, Tile
Interior area
- Total interior livable area: 4,550 sqft
Property
Parking
- Parking features: Attached, Garage
- Has attached garage: Yes
- Details: Contact manager
Features
- Exterior features: Bonus Room Upstairs, En Suite Bedroom Upstairs, Heating system: Forced Air, Secondary Bedroom Downstairs
Details
- Parcel number: R272515
Construction
Type & style
- Home type: SingleFamily
- Property subtype: Single Family Residence
Community & HOA
Location
- Region: Frisco
Financial & listing details
- Lease term: 1 Year
Price history
| Date | Event | Price |
|---|---|---|
| 10/15/2025 | Listed for rent | $3,500-12.5%$1/sqft |
Source: Zillow Rentals | ||
| 10/7/2025 | Listing removed | $795,000$175/sqft |
Source: NTREIS #20931873 | ||
| 10/2/2025 | Listing removed | $4,000$1/sqft |
Source: Zillow Rentals | ||
| 9/7/2025 | Listed for rent | $4,000$1/sqft |
Source: Zillow Rentals | ||
| 8/26/2025 | Listing removed | $4,000$1/sqft |
Source: Zillow Rentals | ||

