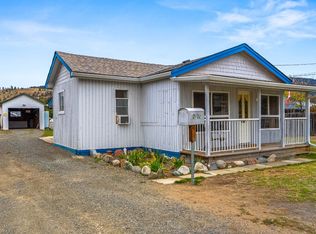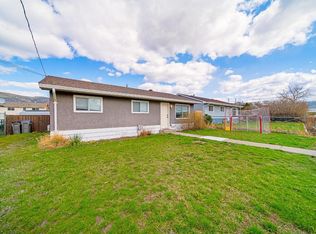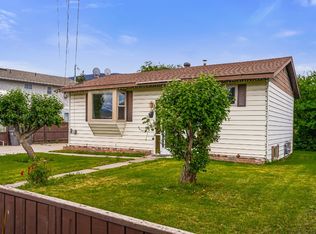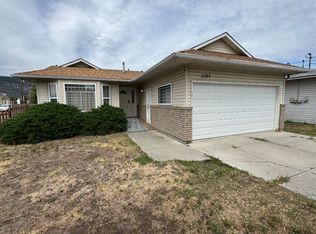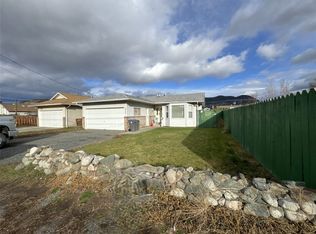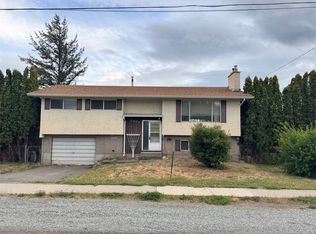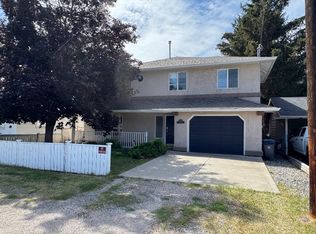Investor take note! This family home offers 3 bedrooms and 1 bathroom upstairs with a 2 bedroom and 1 bathroom legal suite downstairs. Great mortgage helper. The upstairs is currently rented for $1750 a month with the downstairs suite currently owner occupied. The suite has their own separate entrance off the back of the home, their own in suite laundry and has had lots of great updates. Updates include; new windows, flooring, paint, some new appliances 2 new hot water tanks, new furnace and more. Enjoy the deck in the summer time, with a fully fenced yard. The property is situated on a large flat lot with plenty of room for parking for tenants, RV, trailers, etc. Don't wait on this one, call the listing agent today to view. All measurements are approximate, buyer to verify if deemed important. 24 Hours notice is required.
For sale
C$499,000
2137 Priest Ave, Merritt, BC V1K 0A3
5beds
1,920sqft
Single Family Residence
Built in 1977
8,276.4 Square Feet Lot
$-- Zestimate®
C$260/sqft
C$-- HOA
What's special
In suite laundryNew windowsNew appliancesNew hot water tanksNew furnaceFully fenced yardLarge flat lot
- 376 days |
- 4 |
- 1 |
Zillow last checked: 8 hours ago
Listing updated: October 08, 2025 at 10:13am
Listed by:
Jordyn Chenier,
RE/MAX Legacy
Source: Association of Interior REALTORS,MLS®#: 10328142Originating MLS®#: Association of Interior REALTORS
Facts & features
Interior
Bedrooms & bathrooms
- Bedrooms: 5
- Bathrooms: 2
- Full bathrooms: 2
Primary bedroom
- Description: Bedroom
- Level: Basement
- Dimensions: 9.00x10.92
Primary bedroom
- Description: Bedroom
- Level: Main
- Dimensions: 9.92x11.42
Bedroom
- Description: Bedroom
- Level: Basement
- Dimensions: 8.92x11.33
Bedroom
- Description: Primary Bedroom
- Level: Main
- Dimensions: 8.17x9.58
Bedroom
- Description: Bedroom
- Level: Main
- Dimensions: 9.58x8.92
Other
- Description: Bathroom - Full
- Features: Four Piece Bathroom
- Level: Main
- Dimensions: 0 x 0
Other
- Description: Bathroom - Full
- Features: Four Piece Bathroom
- Level: Basement
- Dimensions: 0 x 0
Kitchen
- Description: Kitchen
- Level: Main
- Dimensions: 15.17x9.92
Kitchen
- Description: Kitchen
- Level: Basement
- Dimensions: 11.33x13.58
Living room
- Description: Living Room
- Level: Main
- Dimensions: 13.33x12.67
Living room
- Description: Living Room
- Level: Basement
- Dimensions: 24.00x10.75
Heating
- Forced Air, Natural Gas
Cooling
- None
Appliances
- Included: Dryer, Dishwasher, Range, Refrigerator, Washer
Features
- Flooring: Mixed
- Basement: Full,Finished
- Has fireplace: No
Interior area
- Total interior livable area: 1,920 sqft
- Finished area above ground: 960
- Finished area below ground: 960
Property
Parking
- Parking features: Additional Parking, Open, RV Access/Parking
- Has uncovered spaces: Yes
Features
- Levels: Two,Multi/Split
- Stories: 2
- Patio & porch: Deck
- Exterior features: Private Yard
- Pool features: None
- Fencing: Fenced
- Has view: Yes
- View description: Mountain(s)
- Waterfront features: None
Lot
- Size: 8,276.4 Square Feet
- Features: Central Business District, Easy Access
Details
- Parcel number: 006581412
- Zoning: R2
- Special conditions: Standard
Construction
Type & style
- Home type: SingleFamily
- Property subtype: Single Family Residence
Materials
- Mixed, Stucco, Vinyl Siding, Wood Frame
- Foundation: Concrete Perimeter
- Roof: Asphalt,Shingle
Condition
- New construction: No
- Year built: 1977
Utilities & green energy
- Sewer: Public Sewer
- Water: Public
Community & HOA
Community
- Features: Shopping
HOA
- Has HOA: No
Location
- Region: Merritt
Financial & listing details
- Price per square foot: C$260/sqft
- Annual tax amount: C$2,168
- Date on market: 11/8/2024
- Ownership: Freehold,Fee Simple
Jordyn Chenier
By pressing Contact Agent, you agree that the real estate professional identified above may call/text you about your search, which may involve use of automated means and pre-recorded/artificial voices. You don't need to consent as a condition of buying any property, goods, or services. Message/data rates may apply. You also agree to our Terms of Use. Zillow does not endorse any real estate professionals. We may share information about your recent and future site activity with your agent to help them understand what you're looking for in a home.
Price history
Price history
Price history is unavailable.
Public tax history
Public tax history
Tax history is unavailable.Climate risks
Neighborhood: V1K
Nearby schools
GreatSchools rating
No schools nearby
We couldn't find any schools near this home.
- Loading
