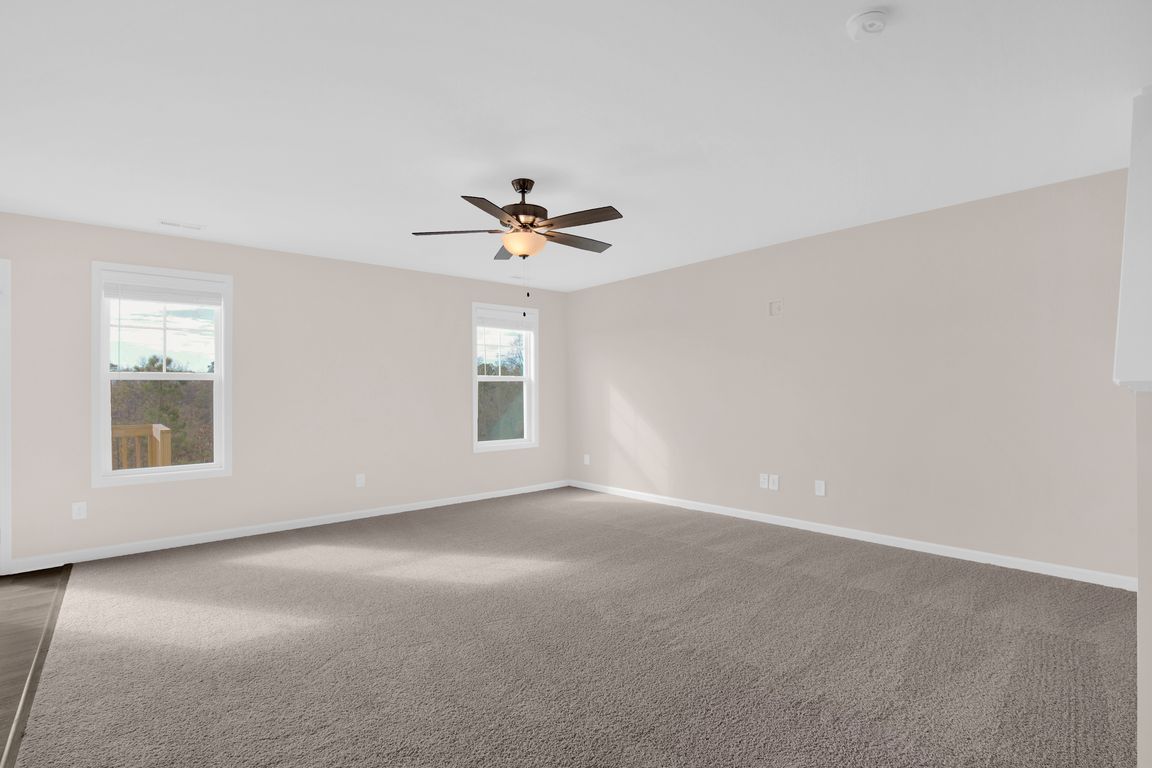
New construction
$337,950
4beds
2,179sqft
2137 Purebred Circle, Hope Mills, NC 28348
4beds
2,179sqft
Single family residence
Built in 2025
9,583 sqft
2 Parking spaces
$155 price/sqft
$240 annually HOA fee
What's special
Kitchen islandCozy backyardBeautiful hallwayFour bedrooms
*Receive a full appliance package plus $10,000 towards closing costs when using builder preferred lender! Move in Ready! Now presenting the Key Series! Perfectly designed for comfortable living. In the beautiful subdivision of Valley End, you can find the Longleaf floor plan by builder Ben Stout Construction. Entering the foyer ...
- 185 days |
- 117 |
- 8 |
Source: Hive MLS,MLS#: 100543950 Originating MLS: Mid Carolina Regional MLS
Originating MLS: Mid Carolina Regional MLS
Travel times
Living Room
Kitchen
Primary Bedroom
Zillow last checked: 8 hours ago
Listing updated: December 05, 2025 at 01:24pm
Listed by:
Brian O'Connell 910-495-5752,
Keller Williams Realty-Fayetteville
Source: Hive MLS,MLS#: 100543950 Originating MLS: Mid Carolina Regional MLS
Originating MLS: Mid Carolina Regional MLS
Facts & features
Interior
Bedrooms & bathrooms
- Bedrooms: 4
- Bathrooms: 3
- Full bathrooms: 2
- 1/2 bathrooms: 1
Rooms
- Room types: Living Room, Master Bedroom, Bedroom 1, Bedroom 2, Bedroom 3, Bedroom 4
Primary bedroom
- Level: Second
- Dimensions: 12.83 x 17.17
Primary bedroom
- Level: Second
Bedroom 1
- Level: Second
Bedroom 1
- Level: Second
Bedroom 2
- Level: Second
Bedroom 2
- Level: Second
Bedroom 3
- Level: Second
Bedroom 3
- Level: Second
Bedroom 4
- Level: Second
Living room
- Level: First
Living room
- Level: First
Heating
- Electric, Heat Pump
Cooling
- Central Air
Appliances
- Included: Built-In Microwave, Range, Dishwasher
- Laundry: Laundry Room
Features
- Walk-in Closet(s), Entrance Foyer, Kitchen Island, Ceiling Fan(s), Walk-in Shower, Blinds/Shades, Walk-In Closet(s)
- Flooring: LVT/LVP, Carpet
Interior area
- Total structure area: 2,179
- Total interior livable area: 2,179 sqft
Property
Parking
- Total spaces: 2
- Parking features: Covered
Features
- Levels: Two
- Stories: 2
- Patio & porch: Deck, Porch
- Fencing: None
- Has view: Yes
- View description: See Remarks
- Frontage type: See Remarks
Lot
- Size: 9,583.2 Square Feet
- Dimensions: 66 x 127 x 99 x 113
Details
- Parcel number: 0404024826
- Zoning: R-20
- Special conditions: Standard
Construction
Type & style
- Home type: SingleFamily
- Property subtype: Single Family Residence
Materials
- Vinyl Siding
- Foundation: Slab
- Roof: Shingle
Condition
- New construction: Yes
- Year built: 2025
Utilities & green energy
- Sewer: Public Sewer
- Water: Public
- Utilities for property: Sewer Available, Water Available
Community & HOA
Community
- Subdivision: Valley End
HOA
- Has HOA: Yes
- Amenities included: Management
- HOA fee: $240 annually
- HOA name: Block & Associates Realty
- HOA phone: 910-493-3707
Location
- Region: Hope Mills
Financial & listing details
- Price per square foot: $155/sqft
- Tax assessed value: $75,000
- Annual tax amount: $34
- Date on market: 6/6/2025
- Cumulative days on market: 185 days
- Listing agreement: Exclusive Right To Sell
- Listing terms: Cash,Conventional,FHA,VA Loan