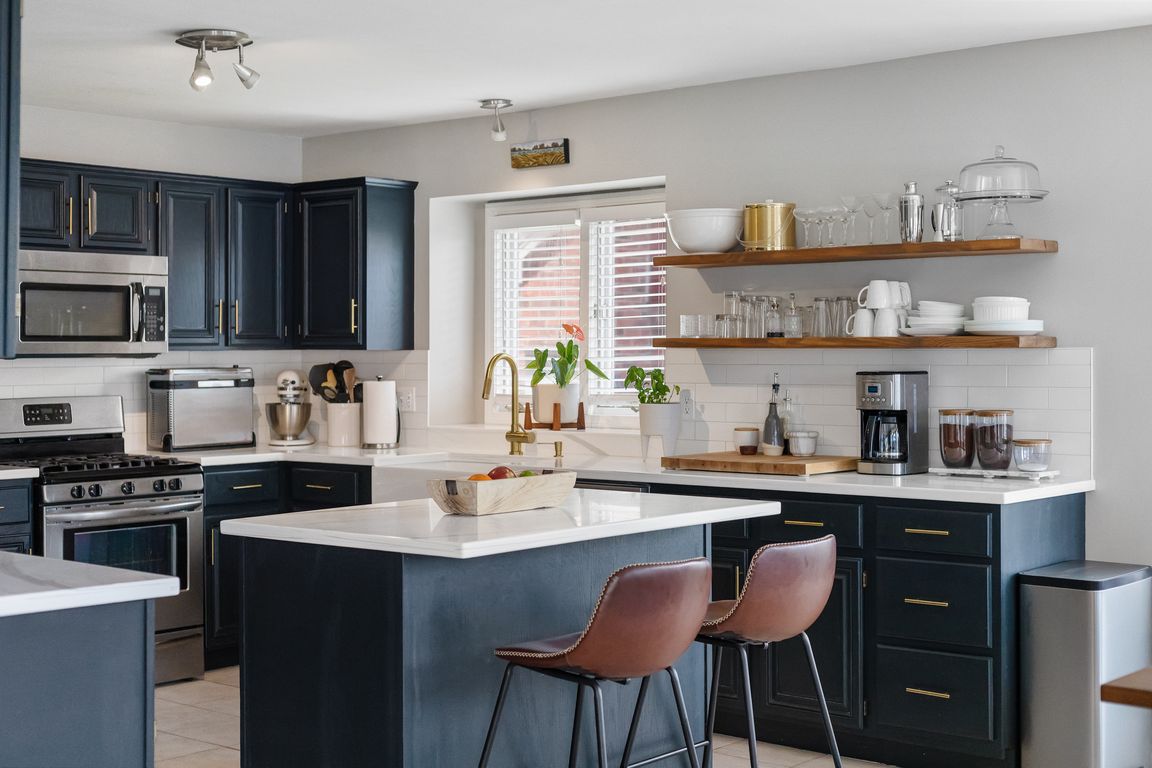
For sale
$485,000
3beds
4,200sqft
21372 Florence Dr, Macomb, MI 48044
3beds
4,200sqft
Single family residence
Built in 2000
8,712 sqft
2 Attached garage spaces
$115 price/sqft
$150 annually HOA fee
What's special
Cozy fireplaceFinished basementFlex roomsFresh paintPrimary suiteClassic curb appealWalk-in closet
Welcome to this beautifully updated 3-bedroom, 4 full-bath brick ranch in Macomb, where timeless style meets modern comfort. Step inside to discover a spacious living room with vaulted ceilings and a cozy fireplace, creating a bright, inviting space that’s perfect for everyday living and entertaining. The open eat-in kitchen has been ...
- 3 days |
- 1,294 |
- 69 |
Source: MiRealSource,MLS#: 50189963 Originating MLS: MiRealSource
Originating MLS: MiRealSource
Travel times
Living Room
Kitchen
Breakfast Nook
Primary Bedroom
Primary Bathroom
First Floor Spare Bedroom 1
First Floor Spare Bedroom 2
Foyer
Office
First Floor Bathroom 2
First Floor Bathroom 3
First Floor Laundry Room
Basement Recreation Room
Basement Kitchen
Basement Bedroom 1
Basement Bedroom 2
Basement Bathroom
Zillow last checked: 7 hours ago
Listing updated: September 30, 2025 at 07:03am
Listed by:
Miles Knight 313-207-2576,
Sine & Monaghan LLC 313-884-7000
Source: MiRealSource,MLS#: 50189963 Originating MLS: MiRealSource
Originating MLS: MiRealSource
Facts & features
Interior
Bedrooms & bathrooms
- Bedrooms: 3
- Bathrooms: 4
- Full bathrooms: 4
Rooms
- Room types: Bedroom, Laundry, Master Bedroom, Living Room, Master Bathroom, Office, Bonus Room, Basement Full Bath, Bathroom, Breakfast Nook/Room
Primary bedroom
- Level: First
Bedroom 1
- Features: Laminate
- Level: First
- Area: 204
- Dimensions: 12 x 17
Bedroom 2
- Features: Carpet
- Level: First
- Area: 154
- Dimensions: 11 x 14
Bedroom 3
- Features: Carpet
- Level: First
- Area: 165
- Dimensions: 11 x 15
Bathroom 1
- Features: Ceramic
- Level: First
- Area: 56
- Dimensions: 7 x 8
Bathroom 2
- Features: Ceramic
- Level: First
- Area: 56
- Dimensions: 7 x 8
Bathroom 3
- Features: Ceramic
- Level: First
- Area: 40
- Dimensions: 8 x 5
Bathroom 4
- Features: Ceramic
- Level: Basement
- Area: 60
- Dimensions: 12 x 5
Kitchen
- Features: Laminate
- Level: First
- Area: 156
- Dimensions: 13 x 12
Living room
- Features: Laminate
- Level: First
- Area: 396
- Dimensions: 18 x 22
Office
- Level: First
- Area: 108
- Dimensions: 9 x 12
Heating
- Forced Air, Natural Gas
Cooling
- Ceiling Fan(s), Central Air
Appliances
- Included: Dishwasher, Disposal, Dryer, Microwave, Range/Oven, Refrigerator, Washer, Gas Water Heater
- Laundry: First Floor Laundry
Features
- High Ceilings, Cathedral/Vaulted Ceiling, Sump Pump, Walk-In Closet(s), Bar, Eat-in Kitchen
- Flooring: Ceramic Tile, Laminate, Carpet
- Basement: Finished,Concrete,Sump Pump
- Number of fireplaces: 1
- Fireplace features: Living Room
Interior area
- Total structure area: 4,400
- Total interior livable area: 4,200 sqft
- Finished area above ground: 2,200
- Finished area below ground: 2,000
Video & virtual tour
Property
Parking
- Total spaces: 3
- Parking features: 3 or More Spaces, Garage, Attached, Electric in Garage
- Attached garage spaces: 2
Features
- Levels: One
- Stories: 1
- Patio & porch: Deck, Patio
- Fencing: Fenced
- Frontage type: Road
- Frontage length: 75
Lot
- Size: 8,712 Square Feet
- Dimensions: 75 x 120
Details
- Parcel number: 200822254007
- Special conditions: Private
Construction
Type & style
- Home type: SingleFamily
- Architectural style: Ranch
- Property subtype: Single Family Residence
Materials
- Brick
- Foundation: Basement, Concrete Perimeter
Condition
- Year built: 2000
Utilities & green energy
- Sewer: Public Sanitary
- Water: Public
Community & HOA
Community
- Subdivision: Edinburgh Estates Sub #2
HOA
- Has HOA: Yes
- Services included: HOA, Snow Removal
- HOA fee: $150 annually
- HOA phone: 586-254-3000
Location
- Region: Macomb
Financial & listing details
- Price per square foot: $115/sqft
- Tax assessed value: $396,600
- Annual tax amount: $4,629
- Date on market: 9/30/2025
- Listing agreement: Exclusive Right To Sell
- Listing terms: Cash,Conventional,FHA,VA Loan