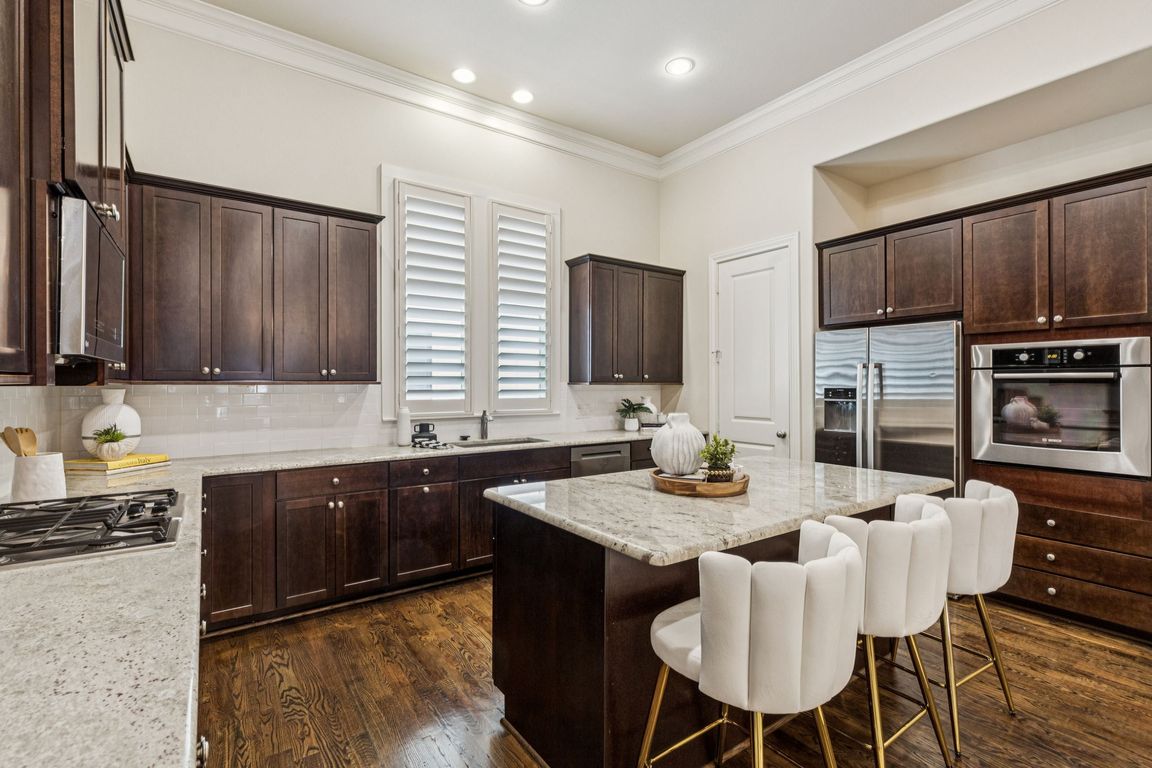
For salePrice cut: $25K (10/6)
$750,000
3beds
2,526sqft
2138 Aylesport Dr, Dallas, TX 75201
3beds
2,526sqft
Townhouse
Built in 2013
1,393 sqft
2 Attached garage spaces
$297 price/sqft
$200 monthly HOA fee
What's special
Sophisticated livingPrivate poolPeaceful courtyardTranquil patioRooftop terraceStainless steel appliancesPrivate guest suite
Live Elevated in the East Quadrant, Refined Interiors & Walkable Urban Living. Welcome to 2138 Aylesport, an upscale 3-bedroom, 3.5-bath townhome in the sought-after Farmers Market District offering over 2,500 sq. ft. of sophisticated living just steps from Downtown and the Dallas Farmers Market. With unbeatable walkability and quick access to ...
- 116 days |
- 396 |
- 14 |
Source: NTREIS,MLS#: 20980038
Travel times
Living Room
Kitchen
Primary Bedroom
Zillow last checked: 7 hours ago
Listing updated: October 12, 2025 at 03:04pm
Listed by:
Julie Pillans 0540920 972-608-0300,
Ebby Halliday Realtors 972-608-0300,
Kathy Murray 0544981 214-809-2244,
Ebby Halliday, REALTORS
Source: NTREIS,MLS#: 20980038
Facts & features
Interior
Bedrooms & bathrooms
- Bedrooms: 3
- Bathrooms: 3
- Full bathrooms: 3
Primary bedroom
- Features: Ceiling Fan(s), En Suite Bathroom, Sitting Area in Primary, Walk-In Closet(s)
- Level: Third
- Dimensions: 19 x 19
Bedroom
- Features: Ceiling Fan(s), En Suite Bathroom, Walk-In Closet(s)
- Level: First
- Dimensions: 18 x 11
Bedroom
- Features: Ceiling Fan(s), En Suite Bathroom, Walk-In Closet(s)
- Level: Third
- Dimensions: 13 x 10
Primary bathroom
- Features: Built-in Features, Dual Sinks, En Suite Bathroom, Granite Counters, Garden Tub/Roman Tub, Separate Shower, Walk-In Closet(s)
- Level: Third
- Dimensions: 8 x 5
Primary bathroom
- Features: Built-in Features, Dual Sinks, En Suite Bathroom, Garden Tub/Roman Tub, Stone Counters, Separate Shower
- Level: Third
- Dimensions: 13 x 10
Dining room
- Level: Second
- Dimensions: 19 x 9
Other
- Features: Built-in Features, En Suite Bathroom, Stone Counters
- Level: Third
- Dimensions: 8 x 5
Other
- Features: Built-in Features, En Suite Bathroom, Stone Counters
- Level: First
- Dimensions: 8 x 5
Half bath
- Level: Second
- Dimensions: 6 x 5
Kitchen
- Features: Built-in Features, Kitchen Island, Pantry, Stone Counters
- Level: Second
- Dimensions: 17 x 13
Laundry
- Level: Third
- Dimensions: 6 x 3
Living room
- Features: Ceiling Fan(s)
- Level: Second
- Dimensions: 22 x 19
Storage room
- Level: Fourth
- Dimensions: 19 x 15
Heating
- Central, Electric
Cooling
- Central Air, Ceiling Fan(s)
Appliances
- Included: Dishwasher, Gas Cooktop, Disposal, Microwave
Features
- Decorative/Designer Lighting Fixtures, Double Vanity, Kitchen Island, Multiple Staircases, Open Floorplan, Pantry, Cable TV, Walk-In Closet(s), Wired for Sound
- Flooring: Carpet, Hardwood, Tile
- Windows: Shutters, Window Coverings
- Has basement: No
- Has fireplace: No
Interior area
- Total interior livable area: 2,526 sqft
Video & virtual tour
Property
Parking
- Total spaces: 2
- Parking features: Door-Multi, Garage, Garage Door Opener, Guest, Garage Faces Rear
- Attached garage spaces: 2
Features
- Levels: Three Or More
- Stories: 3
- Patio & porch: Rooftop, Side Porch
- Exterior features: Courtyard
- Pool features: None, Community
- Fencing: None
Lot
- Size: 1,393.92 Square Feet
- Features: Interior Lot
Details
- Parcel number: 000142000A0940000
Construction
Type & style
- Home type: Townhouse
- Property subtype: Townhouse
- Attached to another structure: Yes
Materials
- Brick
- Foundation: Slab
- Roof: Flat
Condition
- Year built: 2013
Utilities & green energy
- Sewer: Public Sewer
- Water: Public
- Utilities for property: Natural Gas Available, Sewer Available, Separate Meters, Water Available, Cable Available
Community & HOA
Community
- Features: Pool, Sidewalks, Community Mailbox, Curbs
- Security: Security System, Fire Alarm, Fire Sprinkler System, Smoke Detector(s)
- Subdivision: Intown Homes Farmers Market
HOA
- Has HOA: Yes
- Services included: All Facilities, Maintenance Grounds
- HOA fee: $200 monthly
- HOA name: Real Manage
- HOA phone: 972-380-3505
Location
- Region: Dallas
Financial & listing details
- Price per square foot: $297/sqft
- Tax assessed value: $818,900
- Annual tax amount: $18,303
- Date on market: 6/29/2025