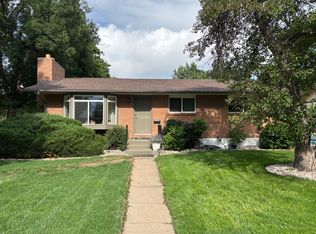Move-In Special: First Full Month FREE! Call for more information.
Welcome to this bright and open 2-bedroom, 2.5-bath townhome in the desirable Saddlebrook at Stetson Creek community. Offering over 2,000 sq ft of living space, a versatile loft, and a private patio, this home blends comfort, convenience, and community amenities in one great package, with no yardwork or exterior maintenance required.
Property Highlights
2 Bedrooms | 2.5 Bathrooms | Loft | ~2,019 Sq Ft
Washer & Dryer in Unit for ultimate convenience
Pets may be allowed upon owner approval + Pet Deposit
Air Conditioning for year-round comfort
Awesome community pool for summer relaxation
Open-concept living room with vaulted ceilings and abundant natural light
Well-equipped kitchen with wraparound counters and a separate dining area
Private patio with mature trees, perfect for morning coffee or evening unwind
Unfinished basement ideal for storage or a future bonus space
Oversized 2-car attached garage with direct entry
Free access to the community pool
Interior has been recently painted
Community & Location
Nestled in the well-maintained Saddlebrook at Stetson Creek neighborhood, you'll enjoy a low-maintenance lifestyle with HOA-maintained landscaping and exterior upkeep. The community pool is just steps away, and you're minutes from parks, trails, shopping, dining, entertainment, and easy I-25 access, Hwy 287, HWY 392.
School District
Located in the highly rated Poudre School District:
Kruse Elementary School
Preston Middle School
Fossil Ridge High School
Lease Details
Tenant pays only electric and gas, water, trash, and exterior maintenance included
No yardwork or exterior maintenance required
A 12-month lease or longer lease may be negotiable
Renters' insurance required
Available Now for qualified applicants
Real Property Management Colorado is proud to offer deposit-free living to qualified renters through Obligo! We understand that moving costs can add up, so we want to extend financial flexibility to our residents. When you move in with us, you can skip paying a security deposit and keep the cash for activities you care about!
Real Property Management Colorado
Equal Opportunity Housing
All leases subject to application, administration and processing fees.
Prices and availability subject to change.
Real Property Management Colorado, LLC cannot verify the accuracy of property information listed on third party sites. Please visit Real Property Management Colorado, LLCs website to confirm property information.
The prospective tenant(s) have the right to provide to Real Property Management Colorado a portable tenant screening report, as defined in section 38-12-902 (2.5), Colorado revised statutes; and if the prospective tenant(s) provide Real Property Management Colorado with a portable tenant screening report, real property management Colorado is prohibited from charging the prospective tenant(s) a fee for real property management Colorado to access or use the portable tenant screening report.
In order to qualify, prospective tenant's application must be considered complete and include the following documents at the time of submission: a completed application for everyone 18 and older, unexpired government issued photo-ids, proof of income, a signed brokerage disclosure, and a portable tenant screening report containing credit, rental history, and criminal background information within the last 30 days and showing the prospects' name, contact information, verification of employment and income, and last known address. Applicants who do not submit a completed application based on the above will be considered incomplete and will not be considered for the property.
Basement Unfinished
Carpet Flooring
Lawn Care
Loft
Sewer
Snow Removal
Townhouse
Trash/Recycling
Walk In Closets
Water
Townhouse for rent
$2,250/mo
2138 Copper Creek Dr UNIT B, Fort Collins, CO 80528
2beds
2,016sqft
Price may not include required fees and charges.
Townhouse
Available now
Cats, dogs OK
Central air, ceiling fan
In unit laundry
Attached garage parking
Forced air
What's special
Mature treesPrivate patioUnfinished basementVersatile loftVaulted ceilingsAbundant natural lightWell-equipped kitchen
- 10 days
- on Zillow |
- -- |
- -- |
Travel times
Add up to $600/yr to your down payment
Consider a first-time homebuyer savings account designed to grow your down payment with up to a 6% match & 4.15% APY.
Facts & features
Interior
Bedrooms & bathrooms
- Bedrooms: 2
- Bathrooms: 3
- Full bathrooms: 3
Heating
- Forced Air
Cooling
- Central Air, Ceiling Fan
Appliances
- Included: Dryer, Washer
- Laundry: In Unit
Features
- Ceiling Fan(s)
Interior area
- Total interior livable area: 2,016 sqft
Property
Parking
- Parking features: Attached, Garage
- Has attached garage: Yes
- Details: Contact manager
Features
- Patio & porch: Patio
- Exterior features: Electricity not included in rent, Garbage not included in rent, Gas not included in rent, Heating system: ForcedAir, Water not included in rent
Details
- Parcel number: 8605322022
Construction
Type & style
- Home type: Townhouse
- Property subtype: Townhouse
Building
Management
- Pets allowed: Yes
Community & HOA
Community
- Features: Pool
HOA
- Amenities included: Pool
Location
- Region: Fort Collins
Financial & listing details
- Lease term: Contact For Details
Price history
| Date | Event | Price |
|---|---|---|
| 8/16/2025 | Listing removed | $379,000$188/sqft |
Source: | ||
| 8/14/2025 | Listed for rent | $2,250$1/sqft |
Source: Zillow Rentals | ||
| 7/30/2025 | Listed for sale | $379,000-2.5%$188/sqft |
Source: | ||
| 7/30/2025 | Listing removed | $388,900$193/sqft |
Source: | ||
| 7/17/2025 | Price change | $388,900-0.3%$193/sqft |
Source: | ||
![[object Object]](https://photos.zillowstatic.com/fp/35fcd74b09206636dc721dfc032934b1-p_i.jpg)
