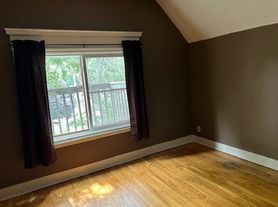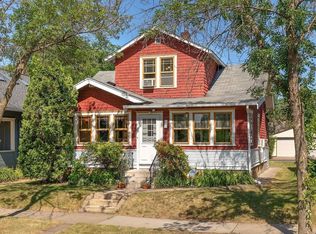Classic 4 bedroom/3 bathroom in the coveted Merriam Park neighborhood. Main floor has 2 enclosed seasonal porches, beautiful hardwood floors, natural woodwork with original lead glass windows in living room and dining room, a large den, updated kitchen, fireplace and a 1/2 guest bathroom. Three bedrooms upstairs with a full bath. Primary bedroom has a large adjoining seating area. Lower level finished basement with family room, a bedroom, 3/4 bath, utility room and storage. Large 2 car detached garage. Great location-easy access to both downtowns, area colleges and universities, shopping, east and west River Roads for biking and hiking. Pet on approval with additional deposit. Rental criteria will be provided, excellent references required, and rental insurance is mandatory,
House for rent
$2,800/mo
2138 Marshall Ave, Saint Paul, MN 55104
4beds
2,359sqft
Price may not include required fees and charges.
Singlefamily
Available now
Central air
2 Parking spaces parking
Forced air, fireplace
What's special
Beautiful hardwood floorsAdjoining seating areaEnclosed seasonal porchesNatural woodworkOriginal lead glass windowsFinished basementLarge den
- 22 days |
- -- |
- -- |
Travel times
Looking to buy when your lease ends?
Consider a first-time homebuyer savings account designed to grow your down payment with up to a 6% match & a competitive APY.
Facts & features
Interior
Bedrooms & bathrooms
- Bedrooms: 4
- Bathrooms: 3
- Full bathrooms: 1
- 3/4 bathrooms: 1
- 1/2 bathrooms: 1
Rooms
- Room types: Dining Room
Heating
- Forced Air, Fireplace
Cooling
- Central Air
Appliances
- Included: Dishwasher, Microwave, Range, Refrigerator
Features
- Has basement: Yes
- Has fireplace: Yes
Interior area
- Total interior livable area: 2,359 sqft
Property
Parking
- Total spaces: 2
- Parking features: Covered
- Details: Contact manager
Features
- Patio & porch: Porch
- Exterior features: Contact manager
Details
- Parcel number: 052823110068
Construction
Type & style
- Home type: SingleFamily
- Property subtype: SingleFamily
Condition
- Year built: 1909
Utilities & green energy
- Utilities for property: Garbage, Water
Community & HOA
Location
- Region: Saint Paul
Financial & listing details
- Lease term: 12 Months
Price history
| Date | Event | Price |
|---|---|---|
| 11/19/2025 | Price change | $2,800-6.5%$1/sqft |
Source: NorthstarMLS as distributed by MLS GRID #6812035 | ||
| 10/31/2025 | Listed for rent | $2,995$1/sqft |
Source: NorthstarMLS as distributed by MLS GRID #6812035 | ||
| 8/1/2025 | Sold | $410,000-8.9%$174/sqft |
Source: | ||
| 7/31/2025 | Pending sale | $450,000$191/sqft |
Source: | ||
| 6/28/2025 | Listed for sale | $450,000-2%$191/sqft |
Source: | ||

