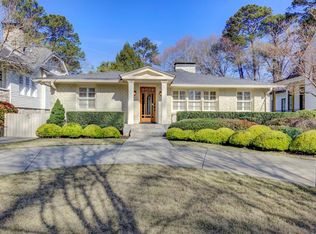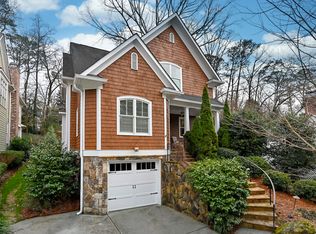Closed
$1,689,000
2138 Mc Kinley Rd NW, Atlanta, GA 30318
5beds
4,835sqft
Single Family Residence, Residential
Built in 2000
0.28 Acres Lot
$1,862,800 Zestimate®
$349/sqft
$5,712 Estimated rent
Home value
$1,862,800
$1.73M - $2.01M
$5,712/mo
Zestimate® history
Loading...
Owner options
Explore your selling options
What's special
Welcome to your dream home in the sought-after Springlake neighborhood! This beautifully renovated home boasts 5 spacious bedrooms and 5.5 bathrooms, making it the perfect place for you to call home. The main floor features open concept with a cozy living room, family room with fireplace and coffered ceilings, dining room, and a gourmet kitchen with all the perks- like 2 dishwashers and a HUGE pantry. One of the many highlights of this home is the fabulous screened-in porch, perfect for enjoying your morning coffee or entertaining guests on a warm summer evening. The upper level features a master suite with a spa-like bathroom and two walk-in closets. There are also 3 additional spacious bedrooms and 2 full bathrooms, ensuring that everyone has their own private space to retreat to.The full finished basement is a true gem of this home, offering additional living space that is perfect for a home theater, game room, or even a home office. The basement also has a full bathroom, making it an ideal space for an office or additional guests. And for the fitness enthusiasts in your family, the ninja gym is sure impress! Located in the highly desirable Springlake neighborhood, this home is just a short walk away from Bobby Jones, multiple parks, shops, and restaurants. It's also conveniently located near some of Atlanta's top-rated schools.
Zillow last checked: 8 hours ago
Listing updated: September 11, 2023 at 07:34am
Listing Provided by:
MARY STUART IVERSON,
HOME Luxury Real Estate
Bought with:
ATL Turtle Grp Chuck Smith, 175773
Keller Williams Realty Metro Atlanta
Source: FMLS GA,MLS#: 7243714
Facts & features
Interior
Bedrooms & bathrooms
- Bedrooms: 5
- Bathrooms: 6
- Full bathrooms: 5
- 1/2 bathrooms: 1
- Main level bathrooms: 1
- Main level bedrooms: 1
Primary bedroom
- Features: Roommate Floor Plan
- Level: Roommate Floor Plan
Bedroom
- Features: Roommate Floor Plan
Primary bathroom
- Features: Double Vanity, Separate Tub/Shower, Soaking Tub
Dining room
- Features: Open Concept
Kitchen
- Features: Cabinets White, Eat-in Kitchen, Kitchen Island, Pantry Walk-In, Stone Counters, View to Family Room
Heating
- Forced Air, Natural Gas, Zoned
Cooling
- Attic Fan, Central Air, Zoned
Appliances
- Included: Dishwasher, Disposal, Double Oven, ENERGY STAR Qualified Appliances, Gas Cooktop, Gas Water Heater, Microwave, Refrigerator, Self Cleaning Oven
- Laundry: Laundry Room, Sink, Upper Level
Features
- Bookcases, Coffered Ceiling(s), Double Vanity, Entrance Foyer, Entrance Foyer 2 Story, High Ceilings 9 ft Lower, High Ceilings 9 ft Upper, High Ceilings 10 ft Main, High Speed Internet, His and Hers Closets, Walk-In Closet(s)
- Flooring: Carpet, Ceramic Tile, Hardwood
- Windows: Insulated Windows, Shutters
- Basement: Driveway Access,Exterior Entry,Finished,Finished Bath,Full,Interior Entry
- Attic: Pull Down Stairs
- Number of fireplaces: 1
- Fireplace features: Gas Log, Gas Starter, Living Room
- Common walls with other units/homes: No Common Walls
Interior area
- Total structure area: 4,835
- Total interior livable area: 4,835 sqft
Property
Parking
- Total spaces: 2
- Parking features: Drive Under Main Level, Driveway, Garage, Garage Door Opener, Garage Faces Rear, On Street
- Attached garage spaces: 2
- Has uncovered spaces: Yes
Accessibility
- Accessibility features: None
Features
- Levels: Three Or More
- Patio & porch: Covered, Deck, Front Porch
- Exterior features: Garden, No Dock
- Pool features: None
- Spa features: None
- Fencing: Back Yard,Chain Link,Wood
- Has view: Yes
- View description: Other
- Waterfront features: None
- Body of water: None
Lot
- Size: 0.28 Acres
- Features: Back Yard, Front Yard, Landscaped, Level, Sloped
Details
- Additional structures: Other
- Parcel number: 17 015400030633
- Other equipment: None
- Horse amenities: None
Construction
Type & style
- Home type: SingleFamily
- Architectural style: Traditional
- Property subtype: Single Family Residence, Residential
Materials
- Cement Siding
- Foundation: Slab
- Roof: Composition
Condition
- Resale
- New construction: No
- Year built: 2000
Utilities & green energy
- Electric: None
- Sewer: Public Sewer
- Water: Public
- Utilities for property: Cable Available, Electricity Available, Natural Gas Available, Phone Available, Sewer Available, Water Available
Green energy
- Energy efficient items: Appliances, Thermostat
- Energy generation: None
Community & neighborhood
Security
- Security features: Carbon Monoxide Detector(s), Smoke Detector(s)
Community
- Community features: Golf, Near Beltline, Near Public Transport, Near Schools, Near Shopping, Near Trails/Greenway, Park, Pickleball, Restaurant, Sidewalks, Street Lights, Tennis Court(s)
Location
- Region: Atlanta
- Subdivision: Springlake
Other
Other facts
- Road surface type: Asphalt
Price history
| Date | Event | Price |
|---|---|---|
| 9/8/2023 | Sold | $1,689,000-0.6%$349/sqft |
Source: | ||
| 7/22/2023 | Pending sale | $1,699,000$351/sqft |
Source: | ||
| 7/10/2023 | Listed for sale | $1,699,000$351/sqft |
Source: | ||
| 7/4/2023 | Listing removed | $1,699,000$351/sqft |
Source: | ||
| 6/12/2023 | Price change | $1,699,000-5.6%$351/sqft |
Source: | ||
Public tax history
| Year | Property taxes | Tax assessment |
|---|---|---|
| 2024 | $18,171 +36.1% | $567,480 +9.2% |
| 2023 | $13,348 -22.2% | $519,800 +5.9% |
| 2022 | $17,163 +13.8% | $490,680 +16.3% |
Find assessor info on the county website
Neighborhood: Springlake
Nearby schools
GreatSchools rating
- 8/10Brandon Elementary SchoolGrades: PK-5Distance: 1.2 mi
- 6/10Sutton Middle SchoolGrades: 6-8Distance: 1.3 mi
- 8/10North Atlanta High SchoolGrades: 9-12Distance: 4.2 mi
Schools provided by the listing agent
- Elementary: Morris Brandon
- Middle: Willis A. Sutton
- High: North Atlanta
Source: FMLS GA. This data may not be complete. We recommend contacting the local school district to confirm school assignments for this home.
Get a cash offer in 3 minutes
Find out how much your home could sell for in as little as 3 minutes with a no-obligation cash offer.
Estimated market value
$1,862,800

