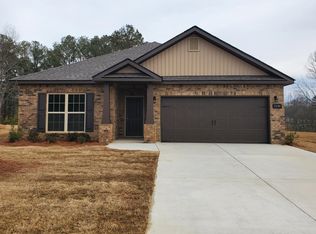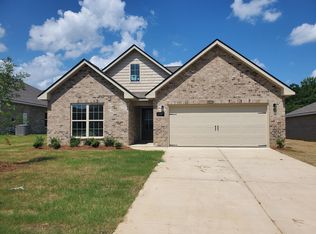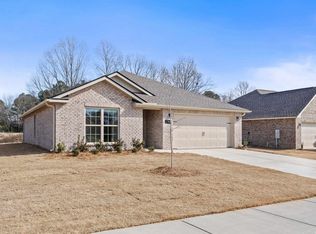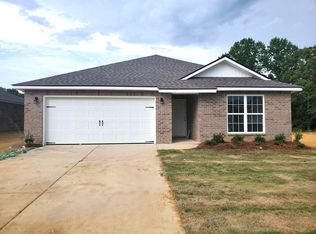Sold for $352,057
$352,057
2138 McAfee Rd NE, Cullman, AL 35058
4beds
2,461sqft
Single Family Residence
Built in 2024
0.59 Acres Lot
$344,900 Zestimate®
$143/sqft
$2,022 Estimated rent
Home value
$344,900
Estimated sales range
Not available
$2,022/mo
Zestimate® history
Loading...
Owner options
Explore your selling options
What's special
Pre-Sale - Fall in love with this full brick home featuring 4 bedrooms and 3 baths with a formal dining room and breakfast room. Enjoy the open concept living. The kitchen comes equipped with stainless Steele appliances, lovely painted 36" cabinets, herringbone backsplash, granite countertops and a large walk-in pantry. There is one bedroom and full bath located on the main level. Walk up the stairs on the hardwood stair treads where you will find a loft area, primary bedroom, 2 additional bedrooms, 2nd bath and the laundry room. LVP throughout the entire home.
Zillow last checked: 8 hours ago
Listing updated: March 01, 2025 at 11:11am
Listed by:
Sonya Green 256-200-4548,
Davidson Homes LLC 4
Bought with:
, 122036
Realty South Tennessee Valley
Source: ValleyMLS,MLS#: 21873710
Facts & features
Interior
Bedrooms & bathrooms
- Bedrooms: 4
- Bathrooms: 3
- Full bathrooms: 3
Primary bedroom
- Features: LVP
- Level: Second
- Area: 160
- Dimensions: 10 x 16
Bedroom 2
- Features: LVP
- Level: Second
- Area: 144
- Dimensions: 12 x 12
Bedroom 3
- Features: LVP
- Level: Second
- Area: 144
- Dimensions: 12 x 12
Bedroom 4
- Features: LVP
- Level: First
- Area: 100
- Dimensions: 10 x 10
Dining room
- Features: LVP Flooring
- Level: First
- Area: 120
- Dimensions: 10 x 12
Kitchen
- Features: 9’ Ceiling, Granite Counters, Kitchen Island, Pantry, LVP
- Level: First
- Area: 168
- Dimensions: 14 x 12
Living room
- Features: 9’ Ceiling, LVP
- Level: First
- Area: 196
- Dimensions: 14 x 14
Loft
- Features: LVP
- Level: Second
- Area: 144
- Dimensions: 12 x 12
Heating
- Central 1, Electric
Cooling
- Central 1, Electric
Appliances
- Included: Range, Dishwasher, Microwave
Features
- Has basement: No
- Has fireplace: No
- Fireplace features: None
Interior area
- Total interior livable area: 2,461 sqft
Property
Parking
- Parking features: Garage-Attached, Garage Door Opener, Driveway-Concrete
Features
- Levels: Two
- Stories: 2
Lot
- Size: 0.59 Acres
- Dimensions: 168 x 140 x 127 x 173
Details
- Parcel number: 0907350001060.020
Construction
Type & style
- Home type: SingleFamily
- Property subtype: Single Family Residence
Materials
- Foundation: Slab
Condition
- New Construction
- New construction: Yes
- Year built: 2024
Details
- Builder name: DAVIDSON HOMES LLC
Utilities & green energy
- Sewer: Public Sewer
- Water: Public
Community & neighborhood
Location
- Region: Cullman
- Subdivision: The Reserve At North Ridge
HOA & financial
HOA
- Has HOA: Yes
- HOA fee: $375 annually
- Association name: Elite Property Mangement
Price history
| Date | Event | Price |
|---|---|---|
| 2/28/2025 | Sold | $352,057$143/sqft |
Source: | ||
| 10/21/2024 | Pending sale | $352,057$143/sqft |
Source: | ||
Public tax history
| Year | Property taxes | Tax assessment |
|---|---|---|
| 2025 | $376 +6.1% | $9,760 +6.1% |
| 2024 | $354 +4.5% | $9,200 +4.5% |
| 2023 | $339 | $8,800 |
Find assessor info on the county website
Neighborhood: 35058
Nearby schools
GreatSchools rating
- 9/10Vinemont Elementary SchoolGrades: PK-5Distance: 3.3 mi
- 9/10Vinemont Middle SchoolGrades: 6-8Distance: 3.2 mi
- 4/10Vinemont High SchoolGrades: 9-12Distance: 3.3 mi
Schools provided by the listing agent
- Elementary: East
- Middle: Cullman
- High: Cullman
Source: ValleyMLS. This data may not be complete. We recommend contacting the local school district to confirm school assignments for this home.
Get pre-qualified for a loan
At Zillow Home Loans, we can pre-qualify you in as little as 5 minutes with no impact to your credit score.An equal housing lender. NMLS #10287.
Sell with ease on Zillow
Get a Zillow Showcase℠ listing at no additional cost and you could sell for —faster.
$344,900
2% more+$6,898
With Zillow Showcase(estimated)$351,798



