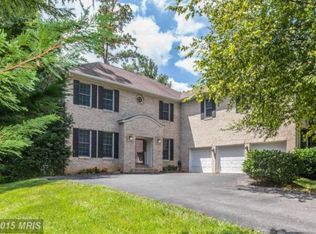Sold for $963,000
$963,000
2138 Merrifields Dr, Silver Spring, MD 20906
4beds
3,804sqft
Single Family Residence
Built in 1998
0.85 Acres Lot
$955,400 Zestimate®
$253/sqft
$4,342 Estimated rent
Home value
$955,400
$879,000 - $1.04M
$4,342/mo
Zestimate® history
Loading...
Owner options
Explore your selling options
What's special
Welcome to 2138 Merrifields Dr! A beautiful colonial on a lush .85-Acre Lot nestled in one of the most private of settings surrounded by lush green trees. This home seamlessly blends timeless charm with thoughtfully curated, high-end updates—both inside and out. Featuring 4 spacious bedrooms, 3.5 beautifully updated bathrooms, and an expansive layout designed for both comfort and entertaining, this is truly a home to fall in love with. Inside, you’ll find a tastefully remodeled kitchen with upgraded cabinetry, recently replaced appliances, quartz countertops, and hardwood flooring that flows seamlessly throughout the main level. The laundry room has been fully upgraded with quartz countertops and recessed lighting, while the powder room features striking travertine tile. Designer light fixtures, 20+ recessed LED lights, ceiling speakers, and a high-end ceiling fan in the living room complete the main floor’s sophisticated feel. Upstairs, the primary suite is a true retreat. You’ll love the updated ensuite bathroom, featuring luxurious travertine finishes, a MOEN digital shower system with overhead and body jets, a jacuzzi, and designer fixtures throughout. The adjoining two-room walk-in closet is custom-finished with wall-to-wall shelving, built-in drawers, and wood floors. The secondary bedrooms also include recessed lighting and ceiling fans, and the hall bath has been completely updated with high-end finishes to match. The lower level was reimagined for an open-concept experience and now includes Pergo XP flooring, a custom digital fireplace, ceiling speakers, and an enormous floor-to-ceiling built-in that’s as functional as it is beautiful. French doors open to a second room currently used as a music studio, but suitable for an office, studio, or small gym. A full bathroom renovation and upgraded entry doors elevate the space even further. Step outside to your own entertainer’s dream: a two-level resurfaced deck, a fully finished screened-in porch with slate tile floors, and professionally landscaped grounds. Enjoy slate walkways, mature evergreens, flowering trees, and custom mulched beds that surround the property for year-round beauty. A new front door, motion-sensor lighting, and a freshly paved driveway complete the picture. A new roof was installed in 2025, offering peace of mind for years to come. This home has been updated from top to bottom with quality craftsmanship and pride of ownership. Schedule your private showing today – this is one you won’t want to miss!
Zillow last checked: 8 hours ago
Listing updated: October 17, 2025 at 10:38am
Listed by:
Karen Rollings 301-924-8200,
EXP Realty, LLC,
Listing Team: The Rollings Home Team Of Exp Realty
Bought with:
Nathan Driggers, 0673335
Compass
Source: Bright MLS,MLS#: MDMC2194446
Facts & features
Interior
Bedrooms & bathrooms
- Bedrooms: 4
- Bathrooms: 4
- Full bathrooms: 3
- 1/2 bathrooms: 1
- Main level bathrooms: 1
Basement
- Area: 1432
Heating
- Forced Air, Natural Gas
Cooling
- Central Air, Electric
Appliances
- Included: Gas Water Heater
Features
- Basement: Other
- Number of fireplaces: 1
Interior area
- Total structure area: 4,166
- Total interior livable area: 3,804 sqft
- Finished area above ground: 2,734
- Finished area below ground: 1,070
Property
Parking
- Total spaces: 2
- Parking features: Garage Faces Front, Inside Entrance, Attached
- Attached garage spaces: 2
Accessibility
- Accessibility features: None
Features
- Levels: Three
- Stories: 3
- Pool features: None
Lot
- Size: 0.85 Acres
Details
- Additional structures: Above Grade, Below Grade
- Parcel number: 161302909307
- Zoning: R200
- Special conditions: Standard
Construction
Type & style
- Home type: SingleFamily
- Architectural style: Colonial
- Property subtype: Single Family Residence
Materials
- Frame
- Foundation: Other
Condition
- New construction: No
- Year built: 1998
Utilities & green energy
- Sewer: Public Sewer
- Water: Public
Community & neighborhood
Location
- Region: Silver Spring
- Subdivision: Allenwood
Other
Other facts
- Listing agreement: Exclusive Right To Sell
- Ownership: Fee Simple
Price history
| Date | Event | Price |
|---|---|---|
| 10/17/2025 | Sold | $963,000-0.6%$253/sqft |
Source: | ||
| 9/6/2025 | Pending sale | $969,000$255/sqft |
Source: | ||
| 8/15/2025 | Listed for sale | $969,000+24.4%$255/sqft |
Source: | ||
| 9/1/2005 | Sold | $779,000+756%$205/sqft |
Source: Public Record Report a problem | ||
| 3/6/1997 | Sold | $91,000$24/sqft |
Source: Public Record Report a problem | ||
Public tax history
| Year | Property taxes | Tax assessment |
|---|---|---|
| 2025 | $8,324 +7.5% | $724,000 +7.6% |
| 2024 | $7,747 +8.1% | $672,933 +8.2% |
| 2023 | $7,165 +13.8% | $621,867 +8.9% |
Find assessor info on the county website
Neighborhood: 20906
Nearby schools
GreatSchools rating
- 6/10Stonegate Elementary SchoolGrades: K-5Distance: 3 mi
- 6/10William H. Farquhar Middle SchoolGrades: 6-8Distance: 1.8 mi
- 6/10James Hubert Blake High SchoolGrades: 9-12Distance: 1.7 mi
Schools provided by the listing agent
- District: Montgomery County Public Schools
Source: Bright MLS. This data may not be complete. We recommend contacting the local school district to confirm school assignments for this home.
Get pre-qualified for a loan
At Zillow Home Loans, we can pre-qualify you in as little as 5 minutes with no impact to your credit score.An equal housing lender. NMLS #10287.
Sell with ease on Zillow
Get a Zillow Showcase℠ listing at no additional cost and you could sell for —faster.
$955,400
2% more+$19,108
With Zillow Showcase(estimated)$974,508
