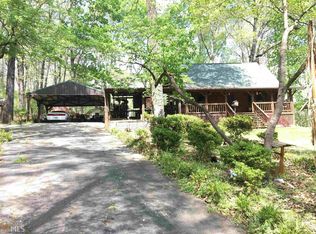Has this Pandemic caused you to consider becoming more self sufficient..have you enjoyed the social distancing and are looking to invest in the "new normal"..look no further and start your perfect farm! This one story Ranch has it all! Equipped with a two story electric powered barn and an attached walk in chicken run. Large working space with potential to expand. Your choice of well or public water. Over three acres of gardening possibility. Play area and extra large entertainment deck in the back . The home is out of the city limits and minutes to Hwy 212 and 81. Home is set back from the main road and features four generously sized bedrooms and two full bathrooms. The Owner suite has a jacuzzi for your end of the day enjoyment with Jack and Jill sinks. Living space/family room to grow! Formal dinning room with additional eat in kitchen at bay windows that overlook your field. Washer/dryer room located off the open kitchen. Two car garage, perfect fit for your home gym. Swing on by and enjoy rocking on the front porch for your own feel of home.
This property is off market, which means it's not currently listed for sale or rent on Zillow. This may be different from what's available on other websites or public sources.
