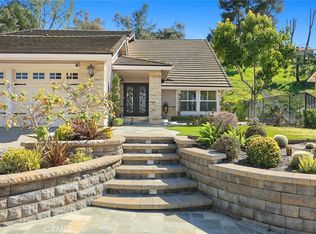Sold for $1,350,000
Listing Provided by:
Feng Popeney DRE #01782430 909-802-8288,
Pan Feng Realty Inc
Bought with: Pan Feng Realty Inc
$1,350,000
21380 Chirping Sparrow Rd, Diamond Bar, CA 91765
5beds
3,073sqft
Single Family Residence
Built in 1980
0.37 Acres Lot
$1,535,700 Zestimate®
$439/sqft
$6,528 Estimated rent
Home value
$1,535,700
$1.44M - $1.64M
$6,528/mo
Zestimate® history
Loading...
Owner options
Explore your selling options
What's special
Gorgeous home with cozy red tile roof in the highly desirable South Diamond Bar area, with the top-ranking Walnut Valley School District. This beautiful property has 5 bedrooms, plus a huge bonus room upstairs. Cathedral ceiling at entrance and living room area, dual panel windows throughout the entire house . One bedroom downstairs with remodeling and a full bath. 3-car garage, additional study room approximately 286 sq ft with permitted. Open, bright and airy, nice floor plan in this home tract. Large family room with a fireplace, French doors at family room. Impressive and entertaining backyard with solar heated saltwater pool/spa, fish pond, relaxing scenery with covered patio and leading you up to the hill at the gazebo and enjoy the view of the area. Paid off solar system + NEW exterior paint + fumigation done. Close to shopping center, major supermarkets HMART and beloved restaurants, banks, Starbucks, all retail shops. Only a couple minutes to drive to all schools, Easy access to 57 and 60 Freeways.
Zillow last checked: 8 hours ago
Listing updated: July 05, 2023 at 10:41am
Listing Provided by:
Feng Popeney DRE #01782430 909-802-8288,
Pan Feng Realty Inc
Bought with:
Feng Popeney, DRE #01782430
Pan Feng Realty Inc
Source: CRMLS,MLS#: TR23083825 Originating MLS: California Regional MLS
Originating MLS: California Regional MLS
Facts & features
Interior
Bedrooms & bathrooms
- Bedrooms: 5
- Bathrooms: 3
- Full bathrooms: 3
- Main level bathrooms: 1
- Main level bedrooms: 1
Bedroom
- Features: Bedroom on Main Level
Kitchen
- Features: Kitchen/Family Room Combo
Heating
- Central
Cooling
- Central Air
Appliances
- Included: Double Oven, Dishwasher, Refrigerator, Water Heater
- Laundry: Laundry Room
Features
- Breakfast Area, Separate/Formal Dining Room, High Ceilings, Open Floorplan, Pantry, Tile Counters, Bedroom on Main Level, Jack and Jill Bath, Walk-In Closet(s)
- Flooring: Carpet
- Doors: Double Door Entry
- Has fireplace: Yes
- Fireplace features: Family Room
- Common walls with other units/homes: No Common Walls
Interior area
- Total interior livable area: 3,073 sqft
Property
Parking
- Total spaces: 3
- Parking features: Driveway, Garage
- Attached garage spaces: 3
Features
- Levels: Two
- Stories: 2
- Entry location: main
- Patio & porch: Covered
- Has private pool: Yes
- Pool features: In Ground, Private
- Has view: Yes
- View description: Neighborhood
Lot
- Size: 0.37 Acres
- Features: 2-5 Units/Acre
Details
- Parcel number: 8714022004
- Zoning: LCR19000*
- Special conditions: Standard
Construction
Type & style
- Home type: SingleFamily
- Property subtype: Single Family Residence
Materials
- Roof: Tile
Condition
- Turnkey
- New construction: No
- Year built: 1980
Utilities & green energy
- Sewer: Public Sewer
- Water: Public
Community & neighborhood
Community
- Community features: Sidewalks
Location
- Region: Diamond Bar
Other
Other facts
- Listing terms: Cash to New Loan
Price history
| Date | Event | Price |
|---|---|---|
| 6/15/2024 | Listing removed | -- |
Source: CRMLS #TR23183261 Report a problem | ||
| 4/29/2024 | Listed for rent | $5,500$2/sqft |
Source: CRMLS #TR23183261 Report a problem | ||
| 4/28/2024 | Listing removed | -- |
Source: Zillow Rentals Report a problem | ||
| 9/19/2023 | Listed for rent | $5,500$2/sqft |
Source: Zillow Rentals Report a problem | ||
| 9/6/2023 | Listing removed | -- |
Source: Zillow Rentals Report a problem | ||
Public tax history
| Year | Property taxes | Tax assessment |
|---|---|---|
| 2025 | $17,336 +5% | $1,377,000 +2% |
| 2024 | $16,505 +45.1% | $1,350,000 +47.4% |
| 2023 | $11,373 +2.6% | $915,623 +2% |
Find assessor info on the county website
Neighborhood: 91765
Nearby schools
GreatSchools rating
- 7/10Castle Rock Elementary SchoolGrades: K-5Distance: 0.7 mi
- 8/10South Pointe Middle SchoolGrades: 6-8Distance: 2 mi
- 10/10Diamond Bar High SchoolGrades: 9-12Distance: 1.2 mi
Schools provided by the listing agent
- Elementary: Castle Rock
- Middle: South Point
- High: Diamond Bar
Source: CRMLS. This data may not be complete. We recommend contacting the local school district to confirm school assignments for this home.
Get a cash offer in 3 minutes
Find out how much your home could sell for in as little as 3 minutes with a no-obligation cash offer.
Estimated market value$1,535,700
Get a cash offer in 3 minutes
Find out how much your home could sell for in as little as 3 minutes with a no-obligation cash offer.
Estimated market value
$1,535,700
