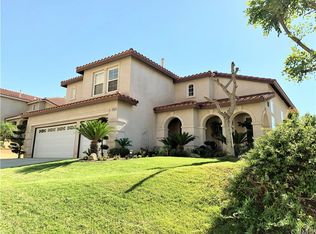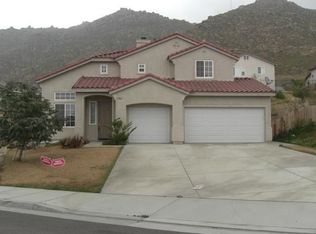The "Best Priced-Newer Home"--over 2300 sq.ft.--north of the 60 frwy....This home is Tucked away on a peaceful street with a Valley and city lights View as your breathtaking backdrop. 21389 Greyson Rd. is more than a home—it’s a serene retreat designed for both comfort and connection. From the moment you arrive, the tranquil setting and curb appeal invite you in. On the inside, the open floor plan is thoughtfully designed with formal living and dining areas that open to a "huge family room and kitchen" which are perfect for entertaining. The spacious kitchen offers abundant counter space, a center Isle, overlooking a very spacious family room both with awesome views of the valley and city lights below. A charming breakfast nook offers a sunny spot for morning coffee and casual meals, overlooking the outdoor morning and sunset vistas. The layout of this home ensures privacy by thoughtfully separating the luxurious primary suite from the three additional bedrooms. Each space reflects a commitment to comfort. The home has high ceilings, large rooms, wide hallways, and plenty of space! The expansive primary suite has Sunset views of the valley and city lights below with a walk-in closet and spacious bathroom. This community is walking distance to Senaca K-6 Elementary school where parents and kids absolutely love this school! A home that truly provides the best of both worlds - serene, elevated living with direct access to nature's beauty, a quiet neighborhood setting, and the freedom to customize it to suit your lifestyle. Don’t miss the opportunity to make 21389 Greyson Rd. your personal sanctuary!
This property is off market, which means it's not currently listed for sale or rent on Zillow. This may be different from what's available on other websites or public sources.

