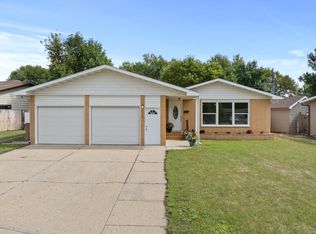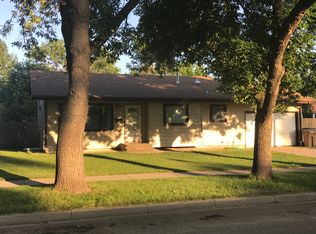Sold on 03/20/24
Price Unknown
2139 1st Ave SW, Minot, ND 58701
4beds
3baths
2,184sqft
Single Family Residence
Built in 1963
8,494.2 Square Feet Lot
$284,500 Zestimate®
$--/sqft
$2,175 Estimated rent
Home value
$284,500
Estimated sales range
Not available
$2,175/mo
Zestimate® history
Loading...
Owner options
Explore your selling options
What's special
Welcome to 2139 1st Ave in SW Minot - a delightful ranch-style home that effortlessly blends curb appeal with low-maintenance charm. The wide driveway offers the convenience of storing your boat, camper, or extra vehicles right on your property. Step inside to experience the open-concept floorplan adorned with real hardwood flooring, a fresh neutral paint scheme, and a timeless kitchen featuring a black appliance suite, island, and a coveted pantry - perfect for those who appreciate both style and functionality. Venture down the hall to discover three bedrooms, including the spacious master suite with access to a private half bath. Descending to the lower level, a wide-open family room awaits, complete with roughed-in plumbing for a future wet bar. An egress fourth bedroom and a third bathroom add flexibility and convenience to the living space. Outside, the fully fenced backyard beckons with a deck, providing an ideal setting for entertaining. Additionally, a backyard shed, currently repurposed as a home gym, adds versatility to the outdoor space. Notable upgrades include a gas fireplace, upper-level laundry, lower-level hookups, solid core doors, ample recessed lighting, and the efficiency of an on-demand hot water heater. This home combines practicality and style, offering a comfortable and modern living experience in a desirable SW Minot location. Welcome home!
Zillow last checked: 8 hours ago
Listing updated: March 20, 2024 at 08:05am
Listed by:
DELRAE ZIMMERMAN 701-833-1375,
BROKERS 12, INC.,
Kelsey Bercier 701-721-5544,
BROKERS 12, INC.
Source: Minot MLS,MLS#: 240204
Facts & features
Interior
Bedrooms & bathrooms
- Bedrooms: 4
- Bathrooms: 3
- Main level bathrooms: 2
- Main level bedrooms: 3
Primary bedroom
- Description: Private Half Bath
- Level: Main
Bedroom 1
- Description: Laundry Hookups
- Level: Main
Bedroom 2
- Level: Main
Bedroom 3
- Description: Egress, Carpet
- Level: Lower
Dining room
- Description: Doors To Deck
- Level: Main
Family room
- Description: Huge!
- Level: Lower
Kitchen
- Description: Island, Pantry
- Level: Main
Living room
- Description: Gas Fireplace!
- Level: Main
Heating
- Forced Air, Natural Gas
Cooling
- Central Air
Appliances
- Included: Dishwasher, Refrigerator, Washer, Dryer, Microwave/Hood, Electric Range/Oven
- Laundry: Main Level
Features
- Flooring: Carpet, Other
- Basement: Daylight,Finished,Full
- Number of fireplaces: 1
- Fireplace features: Gas, Living Room, Main
Interior area
- Total structure area: 2,184
- Total interior livable area: 2,184 sqft
- Finished area above ground: 1,092
Property
Parking
- Total spaces: 1
- Parking features: RV Access/Parking, Attached, Garage: Insulated, Lights, Opener, Sheet Rock, Driveway: Concrete, Yes-Side
- Attached garage spaces: 1
- Has uncovered spaces: Yes
Features
- Levels: One
- Stories: 1
- Patio & porch: Deck, Porch
- Fencing: Fenced
Lot
- Size: 8,494 sqft
Details
- Additional structures: Shed(s)
- Parcel number: MI22.500.020.0140
- Zoning: R1
Construction
Type & style
- Home type: SingleFamily
- Property subtype: Single Family Residence
Materials
- Foundation: Concrete Perimeter
- Roof: Asphalt
Condition
- New construction: No
- Year built: 1963
Utilities & green energy
- Sewer: City
- Water: City
- Utilities for property: Cable Connected
Community & neighborhood
Location
- Region: Minot
Price history
| Date | Event | Price |
|---|---|---|
| 3/20/2024 | Sold | -- |
Source: | ||
| 2/16/2024 | Pending sale | $259,900$119/sqft |
Source: | ||
| 2/7/2024 | Contingent | $259,900$119/sqft |
Source: | ||
| 2/5/2024 | Listed for sale | $259,900+4.4%$119/sqft |
Source: | ||
| 9/3/2021 | Sold | -- |
Source: | ||
Public tax history
| Year | Property taxes | Tax assessment |
|---|---|---|
| 2024 | $3,090 -17.6% | $244,000 +1.7% |
| 2023 | $3,749 | $240,000 +5.3% |
| 2022 | -- | $228,000 +8.1% |
Find assessor info on the county website
Neighborhood: Oak Park
Nearby schools
GreatSchools rating
- 7/10Perkett Elementary SchoolGrades: PK-5Distance: 0.3 mi
- 5/10Jim Hill Middle SchoolGrades: 6-8Distance: 1.2 mi
- NASouris River Campus Alternative High SchoolGrades: 9-12Distance: 0.9 mi
Schools provided by the listing agent
- District: Minot #1
Source: Minot MLS. This data may not be complete. We recommend contacting the local school district to confirm school assignments for this home.

