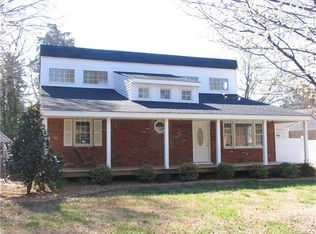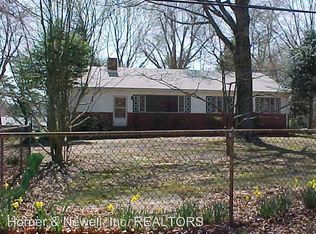Sold for $320,000 on 03/22/24
$320,000
2139 Coxendale Rd, Chester, VA 23831
4beds
1,616sqft
Single Family Residence
Built in 1967
0.3 Acres Lot
$336,100 Zestimate®
$198/sqft
$2,239 Estimated rent
Home value
$336,100
$319,000 - $353,000
$2,239/mo
Zestimate® history
Loading...
Owner options
Explore your selling options
What's special
This four-bedroom brick rancher has been completely redone inside, with new flooring, paint, and fixtures throughout. The kitchen has been updated with stainless steel appliances and granite countertops, and the bathrooms have been remodeled with new tile and fixtures. The home also features a large living room with a fireplace, A second primary suite is perfect for the teen or student in the house. The backyard is spacious and private, with a fence.
The home is located in a quiet neighborhood, close to schools, parks, and shopping. It is also just a short drive from downtown. This is a great opportunity to own a move-in ready home in a desirable location.
Zillow last checked: 8 hours ago
Listing updated: March 13, 2025 at 12:50pm
Listed by:
Michael Conway 804-943-9341,
EXP Realty LLC
Bought with:
Amanda Gonzalez, 0225251689
Plentura Realty LLC
Source: CVRMLS,MLS#: 2403755 Originating MLS: Central Virginia Regional MLS
Originating MLS: Central Virginia Regional MLS
Facts & features
Interior
Bedrooms & bathrooms
- Bedrooms: 4
- Bathrooms: 3
- Full bathrooms: 2
- 1/2 bathrooms: 1
Primary bedroom
- Description: New Flooring, Paint and Lights, Half Bath
- Level: First
- Dimensions: 0 x 0
Primary bedroom
- Description: New Flooring, Paint and Lights
- Level: First
- Dimensions: 0 x 0
Bedroom 3
- Description: New Flooring, Paint and Lights
- Level: First
- Dimensions: 0 x 0
Bedroom 4
- Description: New Flooring, Paint and Lights
- Level: First
- Dimensions: 0 x 0
Family room
- Description: New Flooring, Paint and Lights, FP,Mantle,
- Level: First
- Dimensions: 0 x 0
Other
- Description: Tub & Shower
- Level: First
Half bath
- Level: First
Kitchen
- Description: New Flooring, Paint and Lights, New appliances
- Level: First
- Dimensions: 0 x 0
Laundry
- Description: New Flooring, Paint and Lights, includes W & D,
- Level: First
- Dimensions: 0 x 0
Living room
- Description: New Flooring, Paint and Lights
- Level: First
- Dimensions: 0 x 0
Heating
- Electric, Heat Pump
Cooling
- Central Air, Heat Pump
Appliances
- Included: Dishwasher, Exhaust Fan, Electric Cooking, Electric Water Heater, Disposal, Microwave, Oven, Refrigerator, Smooth Cooktop
Features
- Bookcases, Built-in Features, Double Vanity, Fireplace, Granite Counters, High Speed Internet, Main Level Primary, Cable TV, Wired for Data
- Flooring: Vinyl, Wood
- Windows: Storm Window(s), Thermal Windows
- Basement: Crawl Space
- Attic: Pull Down Stairs
- Number of fireplaces: 1
- Fireplace features: Masonry
Interior area
- Total interior livable area: 1,616 sqft
- Finished area above ground: 1,616
Property
Parking
- Parking features: Off Street, Oversized
Features
- Levels: One
- Stories: 1
- Pool features: None
- Fencing: Back Yard,Chain Link,Fenced
Lot
- Size: 0.30 Acres
- Features: Level
Details
- Additional structures: Utility Building(s)
- Parcel number: 799661760700000
- Zoning description: sfr
- Special conditions: Corporate Listing
Construction
Type & style
- Home type: SingleFamily
- Architectural style: Ranch
- Property subtype: Single Family Residence
Materials
- Brick, Drywall, Frame, Vinyl Siding
- Roof: Shingle
Condition
- Resale
- New construction: No
- Year built: 1967
Utilities & green energy
- Sewer: Septic Tank
- Water: Public
Community & neighborhood
Location
- Region: Chester
- Subdivision: Coxendale
Other
Other facts
- Ownership: Corporate
- Ownership type: Corporation
Price history
| Date | Event | Price |
|---|---|---|
| 3/22/2024 | Sold | $320,000+6.8%$198/sqft |
Source: | ||
| 2/18/2024 | Pending sale | $299,500$185/sqft |
Source: | ||
| 2/15/2024 | Listed for sale | $299,500+130.4%$185/sqft |
Source: | ||
| 5/12/2023 | Sold | $130,000$80/sqft |
Source: | ||
| 4/7/2023 | Pending sale | $130,000$80/sqft |
Source: | ||
Public tax history
| Year | Property taxes | Tax assessment |
|---|---|---|
| 2025 | $2,734 +12.5% | $307,200 +13.8% |
| 2024 | $2,430 +19.6% | $270,000 +20.9% |
| 2023 | $2,032 +4.3% | $223,300 +5.5% |
Find assessor info on the county website
Neighborhood: 23831
Nearby schools
GreatSchools rating
- 5/10C E Curtis Elementary SchoolGrades: PK-5Distance: 1.5 mi
- 5/10Elizabeth Davis Middle SchoolGrades: 6-8Distance: 4.5 mi
- 4/10Thomas Dale High SchoolGrades: 9-12Distance: 1.7 mi
Schools provided by the listing agent
- Elementary: Curtis
- Middle: Elizabeth Davis
- High: Thomas Dale
Source: CVRMLS. This data may not be complete. We recommend contacting the local school district to confirm school assignments for this home.
Get a cash offer in 3 minutes
Find out how much your home could sell for in as little as 3 minutes with a no-obligation cash offer.
Estimated market value
$336,100
Get a cash offer in 3 minutes
Find out how much your home could sell for in as little as 3 minutes with a no-obligation cash offer.
Estimated market value
$336,100

