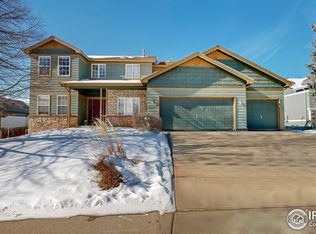Here is your chance to own a home w/in minutes of downtown Fort Collins. The vaulted ceiling living room is accented w/ large windows, a gas fireplace, & built in entertainment center. Kitchen is adjacent & opens to dining & living rooms. White appliances & light colored cabinets brighten the kitchen. Kitchen peninsula gives extra seating options for entertaining. Main floor master bedroom has walk in closet plus 5 piece master bath w/ soaker tub. The main floor laundry facilitates one level living. Additional formal sitting room can double as office. Two bedrooms upstairs w/ full bathroom. The full unfinished basement awaits your design taste & configuration. Recently landscaped front yard & manicured back yard are full of mature trees, flowers, & shrubs. Relax in the shade on the large back deck. Other notable features include water heater is 3 years old, washer & dryer are included, & whole house humidifier. This house is a must see! Don't miss out.
This property is off market, which means it's not currently listed for sale or rent on Zillow. This may be different from what's available on other websites or public sources.
