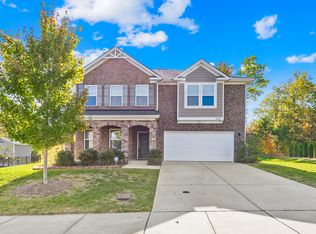Welcome home to 2139 Galloway Lane, a three-story home located in The Mills at Rocky River pool community, just minutes from Highway 49 in Concord, North Carolina! This stunning 5 bedroom home is immaculate and is just waiting for you. It has gleaming hardwood floors and plush upgraded carpeting throughout the main level, extensive crown moulding, a spacious kitchen and morning room, a fabulous third level guest suite, plus a private fenced-in backyard with extensive hardscaping and fire pit! Do not let this stunner pass you by! As you pull up to this home, built by Ryan Homes in 2007, you will immediately be impressed. The attractive vinyl and stacked stone exterior, well-manicured, lush landscaping, and rocking chair front porch all add to its appeal. Walk into the home and you are met by a dramatic two-story foyer, gleaming hardwood floors that were finished onsite, and fresh wall paint – everything looks gorgeous! To the left and through double French doors, you step into the home's office that features two large windows, designer wall paint, crown moulding, and a ceiling fan/light combination. Immediately to the right of the front door is the home's formal dining room. Extensive crown moulding and roman blinds adorn this bright room which has an octagonal tray ceiling and chandelier. WOW! Take a look at the spacious kitchen! The 42” glazed maple cabinets and tasteful stone backsplash offer a designer look when combined with the sparkling granite countertops and black appliances (which includes a double wall oven)! There is also a two-tier counter/bar overlooking the great room. The homes eat-in area has windows that overlook the home’s rear patio and yard, plus continued hardwoods. The family will want to gather in the great room given the fact that it is open to the home's kitchen and morning room, plus it has a cozy, stacked stone, gas log fireplace, plush upgraded carpeting, and cooling ceiling fan/light. (Note: This space has been wired for surround sound.) Just off of the great room is a bright and airy morning room that has tons of windows, a cathedral ceiling and access to the home's backyard! Heading up to the 2nd floor, you are greeted by an oversized master suite. The homeowner's bedroom has plush carpeting, multiple windows, a ceiling fan/light, plus not one, but two large walk-in closets! Soak your cares away in the master bathroom’s Jacuzzi tub! The homeowner’s bathroom also boasts a great tile, stand up shower, and two glazed maple vanities. Three of the home's secondary bedrooms are this second floor and have ample closet space and plush, neutral carpeting, along with a ceiling fan/light and fresh paint. One of those bedrooms is large enough for two full sized beds! A secondary bathroom has a shower/tub combination, a single sink/vanity, and ceramic tile flooring. Just wait! The piece de resistance is next! Head on up to the THIRD floor which is the perfect place for guest suite. It has a closet and full bathroom, perfect for in-laws or out of town guests! This gorgeous home also has a wonderful entertaining space in the back… extensive custom hardscaping creates a wonderful extended patio which includes a fire pit. And the yard is completely fenced and is ready for your children and/or pets! This home is as good as new and shows like a model, it just needs you! Call us today for a private showing and thank you for visiting our listings.
This property is off market, which means it's not currently listed for sale or rent on Zillow. This may be different from what's available on other websites or public sources.
