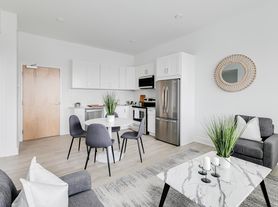Brand New/Never Lived In Construction....CORNER Home w/ TWO- car garage, TWENTY ft wide with 360 Center City roof deck views....... Full top floor bedroom suite, two upper level bedrooms plus 800 s,f lower level bedroom (or other use) w/ closet... 15' high entry and living room... Step up to glass wall open dining and massive center island with state of the art "Cafe" chef inspired s/s appliances lead to 8' x 20' deck......All hardwood floors or custom tiles ... Includes window coverings throughout plus Elfa closet systems.... , 2 full and 2 half baths with full laundry center room..... Main Suite has Center City vista, en suite dual vanities, soaking tub, seamless glass shower and heated floors..... A service bar with beverage color and a half bath at entry to expansive paver tile fenced green roof.... ... Smart home features Ring door/camera, Hue lights, Nest controls for dual-zoned HVAC systems and on demand hot water.... Call now to preview or Video Tour ........ Incomparable new construction...Some photos representative..
Townhouse for rent
$6,500/mo
2139 League Ct, Philadelphia, PA 19146
3beds
2,900sqft
Price may not include required fees and charges.
Townhouse
Available Sat Nov 1 2025
Cats, dogs OK
Central air, ceiling fan
Dryer in unit laundry
2 Attached garage spaces parking
Natural gas, central
What's special
- 31 days |
- -- |
- -- |
Travel times
Looking to buy when your lease ends?
Consider a first-time homebuyer savings account designed to grow your down payment with up to a 6% match & a competitive APY.
Facts & features
Interior
Bedrooms & bathrooms
- Bedrooms: 3
- Bathrooms: 4
- Full bathrooms: 2
- 1/2 bathrooms: 2
Heating
- Natural Gas, Central
Cooling
- Central Air, Ceiling Fan
Appliances
- Included: Dishwasher, Disposal, Double Oven, Dryer, Microwave, Range, Refrigerator, Stove, Washer
- Laundry: Dryer In Unit, In Unit, Upper Level, Washer In Unit
Features
- Breakfast Area, Ceiling Fan(s), Combination Kitchen/Dining, Dining Area, Kitchen Island, Pantry, Recessed Lighting, View, Walk-In Closet(s), Wet/Dry Bar, Wine Storage
- Flooring: Hardwood
- Has basement: Yes
Interior area
- Total interior livable area: 2,900 sqft
Property
Parking
- Total spaces: 2
- Parking features: Attached, Covered
- Has attached garage: Yes
- Details: Contact manager
Features
- Exterior features: Contact manager
- Has view: Yes
- View description: City View
Details
- Parcel number: 302296734
Construction
Type & style
- Home type: Townhouse
- Architectural style: Contemporary
- Property subtype: Townhouse
Building
Management
- Pets allowed: Yes
Community & HOA
Location
- Region: Philadelphia
Financial & listing details
- Lease term: Contact For Details
Price history
| Date | Event | Price |
|---|---|---|
| 9/29/2025 | Listed for rent | $6,500$2/sqft |
Source: Bright MLS #PAPH2542702 | ||
| 3/18/2025 | Listing removed | $6,500$2/sqft |
Source: Zillow Rentals | ||
| 3/3/2025 | Listed for rent | $6,500$2/sqft |
Source: Zillow Rentals | ||
